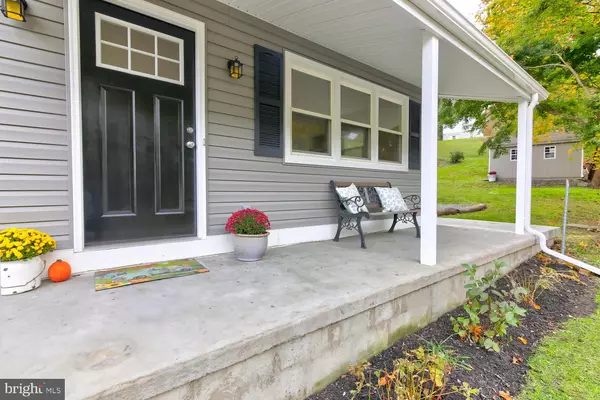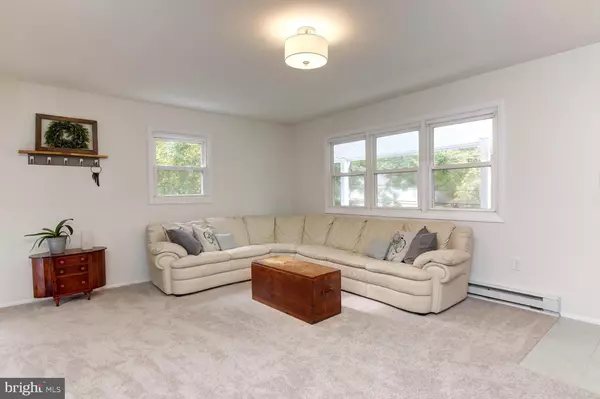For more information regarding the value of a property, please contact us for a free consultation.
1195 YOUNGSBURG RD Coatesville, PA 19320
Want to know what your home might be worth? Contact us for a FREE valuation!

Our team is ready to help you sell your home for the highest possible price ASAP
Key Details
Sold Price $203,000
Property Type Single Family Home
Sub Type Detached
Listing Status Sold
Purchase Type For Sale
Square Footage 1,120 sqft
Price per Sqft $181
Subdivision None Available
MLS Listing ID PACT493282
Sold Date 01/17/20
Style Ranch/Rambler
Bedrooms 3
Full Baths 2
Half Baths 1
HOA Y/N N
Abv Grd Liv Area 1,120
Originating Board BRIGHT
Year Built 1979
Annual Tax Amount $4,423
Tax Year 2019
Lot Size 1.000 Acres
Acres 1.0
Lot Dimensions 0.00 x 0.00
Property Description
Concierge home designed to please today's buyers. So very affordable and wonderfully appealing for either first time Buyers or Downsizers! Beautifully updated and meticulously maintained Ranch style home with large walk-out basement. So affordable and ideal one level living. Roomy kitchen with shiny stainless appliances, convenient breakfast bar and abundance of cabinets will delight. Gather the family and friends in the large Dining Room for meals and enjoy the special times together. Master bedroom with ensuite bath, Basement has an additional full bath plus convenient Laundry room. Plenty of space for a guest room, a recreation room and/or workshop! Just installed New siding, soffits, gutters and down spouts add to the appeal and value of this lovely home. New carpeting throughout Living Room, Hallway and Bedrooms, plus Hardwood flooring in Dining Room, ceramic tile in kitchen and baths. Large lawn and garden shed and plenty of parking for you and your guests! This is a home you'll cherish and appreciate with space to enjoy both inside and out.
Location
State PA
County Chester
Area South Coatesville Boro (10309)
Zoning R3
Rooms
Other Rooms Living Room, Dining Room, Primary Bedroom, Bedroom 2, Kitchen, Laundry, Bathroom 1, Primary Bathroom
Basement Full
Main Level Bedrooms 3
Interior
Interior Features Built-Ins, Carpet, Ceiling Fan(s), Formal/Separate Dining Room, Stall Shower, Tub Shower, Wood Floors
Heating Forced Air
Cooling Window Unit(s)
Flooring Carpet, Ceramic Tile, Hardwood
Heat Source Oil
Laundry Basement
Exterior
Water Access N
Roof Type Asphalt
Accessibility Level Entry - Main
Garage N
Building
Story 1
Sewer Public Sewer
Water Well
Architectural Style Ranch/Rambler
Level or Stories 1
Additional Building Above Grade, Below Grade
New Construction N
Schools
School District Coatesville Area
Others
Senior Community No
Tax ID 09-10 -0055.0100
Ownership Fee Simple
SqFt Source Assessor
Acceptable Financing FHA, Conventional, VA, USDA
Listing Terms FHA, Conventional, VA, USDA
Financing FHA,Conventional,VA,USDA
Special Listing Condition Standard
Read Less

Bought with Denise A Bookman • Keller Williams Real Estate -Exton



