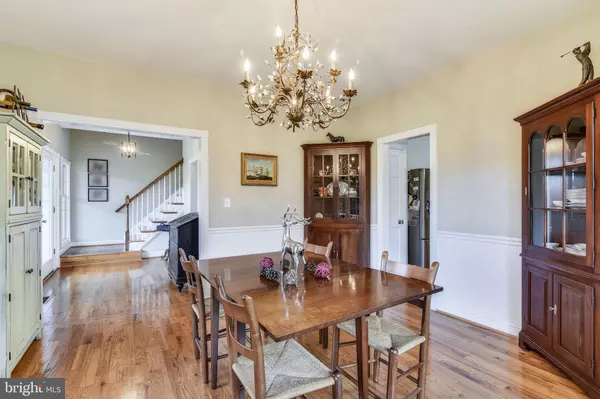For more information regarding the value of a property, please contact us for a free consultation.
17827 TRANQUILITY RD Purcellville, VA 20132
Want to know what your home might be worth? Contact us for a FREE valuation!

Our team is ready to help you sell your home for the highest possible price ASAP
Key Details
Sold Price $1,252,000
Property Type Single Family Home
Sub Type Detached
Listing Status Sold
Purchase Type For Sale
Square Footage 3,717 sqft
Price per Sqft $336
Subdivision None Available
MLS Listing ID VALO427176
Sold Date 01/20/21
Style Cape Cod
Bedrooms 4
Full Baths 4
Half Baths 1
HOA Y/N N
Abv Grd Liv Area 2,468
Originating Board BRIGHT
Year Built 1998
Annual Tax Amount $5,746
Tax Year 2020
Lot Size 24.450 Acres
Acres 24.45
Property Description
Sellers will review all offers 10AM Monday 12/14. FIOS, NO HOA, PRIVACY & GORGEOUS VIEWS!!!!! Offering a lovely HardiePlank cape cod home on 24 private serene acres in open space easement conveniently located ONLY 1.5 miles from town, making it an excellent commuter location! With a private paved driveway off a paved road, you will feel the abundance of character and charm as you pull in the circular driveway. Access to Franklin Park just through the woods, this home offers excellent ride-out along with year-round enjoyment of the outdoors- hiking, swimming, fishing, trail riding, riding in the park ring, and even the private showcase of fireworks from your own front yard! This home has been meticulously cared for and updated in the past 4 years to make it completely turnkey, offering elegant living inside and out! Interior features include, 3 fully-finished levels of living space, beautiful refinished hardwood floors, a screened porch, 2 primary suites, one is extremely private on the first floor with 2 huge walk-in closets, a large bathroom, double vanities, shower with a separate claw foot tub, and its own private outdoor sitting area. The second suite is on the upper floor and has it's own bathroom with 2 large closets. The lower level is the entire footprint of the home, and presents a finished entertainment area with brand new carpet, a full bathroom, a bonus room with a closet and room for a bed too. Outdoor features include 5 large fields with oak black board fencing, 3 small paddocks, a round pen, dog run, a hay/storage/equipment building with 1-stall and room to cross tie, 3 run-in sheds, 2 automatic waterers, and a grass riding ring. In addition, the property is split in half with a lovely creek running through the center of the property and a small pond too. 5 +/- year old Heirloom apple orchard of 80+ apple trees in one large field, and 40+ blueberry/pink lemonade bushes line the back paddock. The detail, quality, and charm is truly apparent and the setting is incredibly tranquil too. Make an appointment today, you won't be disappointed! Agent/Owner.
Location
State VA
County Loudoun
Zoning 01
Rooms
Basement Full, Connecting Stairway, Fully Finished, Interior Access, Outside Entrance, Walkout Stairs
Main Level Bedrooms 1
Interior
Interior Features Carpet, Central Vacuum, Combination Kitchen/Dining, Dining Area, Entry Level Bedroom, Soaking Tub, Wainscotting, Walk-in Closet(s), Wood Floors
Hot Water Propane
Heating Forced Air
Cooling Central A/C
Flooring Hardwood
Fireplaces Number 1
Fireplaces Type Fireplace - Glass Doors, Gas/Propane
Equipment Built-In Microwave, Built-In Range, Central Vacuum, Dishwasher, Dryer - Electric, Exhaust Fan, Oven/Range - Gas, Refrigerator, Stainless Steel Appliances, Washer/Dryer Stacked, Water Heater
Fireplace Y
Appliance Built-In Microwave, Built-In Range, Central Vacuum, Dishwasher, Dryer - Electric, Exhaust Fan, Oven/Range - Gas, Refrigerator, Stainless Steel Appliances, Washer/Dryer Stacked, Water Heater
Heat Source Propane - Owned
Laundry Main Floor
Exterior
Exterior Feature Patio(s), Porch(es), Screened, Wrap Around
Fence Board, Fully, Wood
Water Access Y
View Creek/Stream, Pasture, Pond
Roof Type Shingle
Street Surface Paved
Accessibility None
Porch Patio(s), Porch(es), Screened, Wrap Around
Garage N
Building
Lot Description Backs to Trees, Cleared, Front Yard, Open, Pond, Private, Rear Yard, Stream/Creek
Story 3
Sewer Septic Exists
Water Well
Architectural Style Cape Cod
Level or Stories 3
Additional Building Above Grade, Below Grade
New Construction N
Schools
School District Loudoun County Public Schools
Others
Senior Community No
Tax ID 556207657000
Ownership Fee Simple
SqFt Source Assessor
Horse Property Y
Horse Feature Horse Trails, Horses Allowed, Paddock
Special Listing Condition Standard
Read Less

Bought with Christina Z Rice • Pearson Smith Realty, LLC
GET MORE INFORMATION




