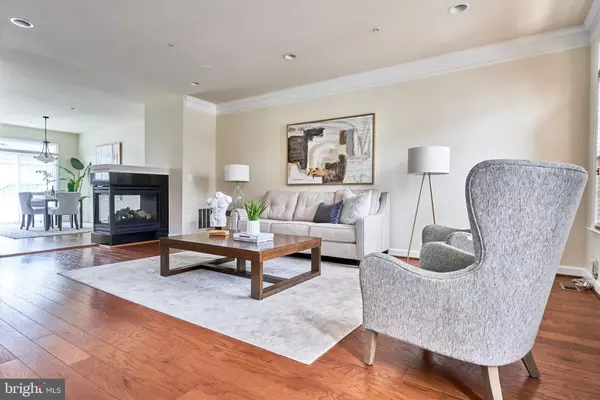For more information regarding the value of a property, please contact us for a free consultation.
11622 LEESBOROUGH CIR Silver Spring, MD 20902
Want to know what your home might be worth? Contact us for a FREE valuation!

Our team is ready to help you sell your home for the highest possible price ASAP
Key Details
Sold Price $465,000
Property Type Townhouse
Sub Type Interior Row/Townhouse
Listing Status Sold
Purchase Type For Sale
Square Footage 1,880 sqft
Price per Sqft $247
Subdivision Leesborough
MLS Listing ID MDMC689028
Sold Date 01/15/20
Style Colonial
Bedrooms 3
Full Baths 2
Half Baths 1
HOA Fees $99/mo
HOA Y/N Y
Abv Grd Liv Area 1,600
Originating Board BRIGHT
Year Built 2010
Annual Tax Amount $5,216
Tax Year 2018
Lot Size 1,170 Sqft
Acres 0.03
Property Description
Three-level townhouse featuring open floor plan, 3 bedrooms, 2.5 bath, and a rough-in bathroom in the basement. Fully loaded with options, including gourmet kitchen, gas fireplace, hardwood floors, Hunter Douglas blinds, upgraded bathrooms, crown molding, and recessed lighting. Master suite includes expansive windows and master bath with double vanity, granite counterop, soaking bathtub, and privacy toilet. Freshly painted throughout. Open and spacious living and dining rooms allow for a great place to entertain friends and family. 10-minute walk to metro, shops, & restaurants. Steps from bikeshare, bus routes on Amherst Ave and Georgia Ave. New Wheaton Public Library and Recreation Center is around the corner. Wheaton Regional Park is less than a mile away and includes Nature Center, Brookside Botanical Gardens, Miniature train & carousel, Equestrian Center, trails, and more!
Location
State MD
County Montgomery
Zoning RT15
Direction East
Rooms
Other Rooms Living Room, Dining Room, Primary Bedroom, Bedroom 2, Bedroom 3, Kitchen, Family Room, Laundry, Bathroom 2, Primary Bathroom, Half Bath
Basement Daylight, Partial
Interior
Interior Features Combination Kitchen/Dining, Crown Moldings, Floor Plan - Open, Kitchen - Island, Primary Bath(s), Recessed Lighting, Soaking Tub, WhirlPool/HotTub, Wood Floors, Window Treatments
Hot Water Natural Gas
Heating Forced Air
Cooling Central A/C
Flooring Hardwood, Ceramic Tile, Carpet
Fireplaces Number 1
Fireplaces Type Gas/Propane
Equipment Built-In Microwave, Disposal, Dishwasher, Dryer, Exhaust Fan, Humidifier, Icemaker, Oven/Range - Electric, Oven - Self Cleaning, Stainless Steel Appliances, Washer, Water Heater
Furnishings No
Fireplace Y
Window Features Double Pane
Appliance Built-In Microwave, Disposal, Dishwasher, Dryer, Exhaust Fan, Humidifier, Icemaker, Oven/Range - Electric, Oven - Self Cleaning, Stainless Steel Appliances, Washer, Water Heater
Heat Source Natural Gas
Laundry Upper Floor
Exterior
Exterior Feature Deck(s)
Parking Features Garage - Rear Entry, Garage Door Opener, Other
Garage Spaces 2.0
Water Access N
Roof Type Flat,Metal
Accessibility None
Porch Deck(s)
Attached Garage 2
Total Parking Spaces 2
Garage Y
Building
Story 3+
Sewer Public Sewer
Water Public
Architectural Style Colonial
Level or Stories 3+
Additional Building Above Grade, Below Grade
New Construction N
Schools
School District Montgomery County Public Schools
Others
Senior Community No
Tax ID 161303624340
Ownership Fee Simple
SqFt Source Assessor
Horse Property N
Special Listing Condition Standard
Read Less

Bought with Hope A Cullen • Coldwell Banker Realty
GET MORE INFORMATION




