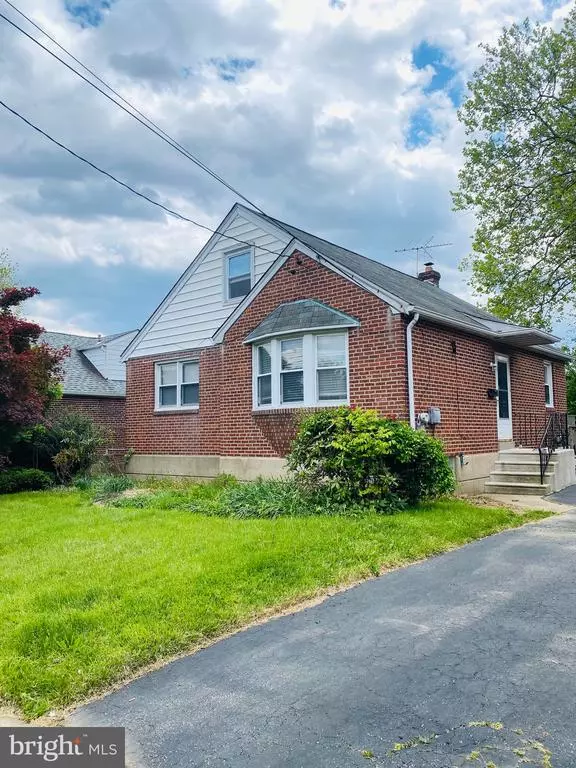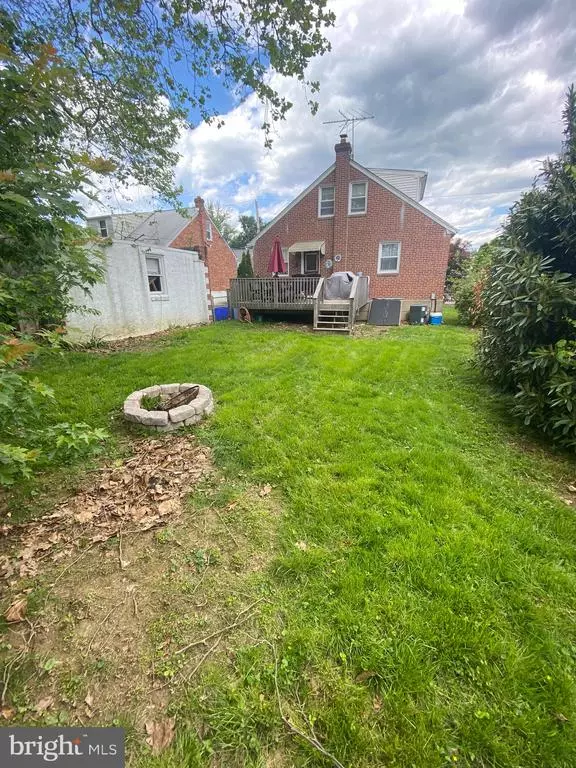For more information regarding the value of a property, please contact us for a free consultation.
716 NAPFLE AVE Philadelphia, PA 19111
Want to know what your home might be worth? Contact us for a FREE valuation!

Our team is ready to help you sell your home for the highest possible price ASAP
Key Details
Sold Price $302,000
Property Type Single Family Home
Sub Type Detached
Listing Status Sold
Purchase Type For Sale
Square Footage 1,419 sqft
Price per Sqft $212
Subdivision Fox Chase
MLS Listing ID PAPH1018564
Sold Date 06/30/21
Style Cape Cod
Bedrooms 4
Full Baths 2
Half Baths 1
HOA Y/N N
Abv Grd Liv Area 1,419
Originating Board BRIGHT
Year Built 1955
Annual Tax Amount $3,315
Tax Year 2021
Lot Size 6,655 Sqft
Acres 0.15
Lot Dimensions 121.00 x 55.00
Property Description
Spacious single home on a quiet block. Many features include a front lawn and great back yard, deck and detached garage. This beautiful brick home has many upgrades and ready to move right in. First level consists of a large living room with recessed lighting and dazzling hardwood flooring, a formal dining room just off the kitchen which is a cook's dream! Very large and bright with tons of cabinetry and counterspace, a gas range, built-in microwave and dishwasher complete this great room. There's also 2 spacious bedrooms (one of which has washer and dryer hookup) and a hall bathroom with tiled floor and new vanity on the first floor. The upper level boasts another very large bedroom and full bathroom with stall shower. The finished basement is massive complete with a dry bar, powder room, huge area for laundry, mechanicals and added storage and a 4th bedroom with double closet. Some other extras are: new garage door 2018, HVAC system replaced in 2017, New rear deck with ramp in 2015, all 6 panel doors. Rear deck with steps to nice grass rear yard for relaxing with your morning coffee.
Location
State PA
County Philadelphia
Area 19111 (19111)
Zoning RSD3
Rooms
Other Rooms Living Room, Dining Room, Bedroom 2, Kitchen, Basement, Bedroom 1, Bathroom 1
Basement Fully Finished, Outside Entrance
Main Level Bedrooms 2
Interior
Hot Water Natural Gas
Heating Forced Air
Cooling Central A/C
Flooring Hardwood, Fully Carpeted
Heat Source Natural Gas
Exterior
Parking Features Garage - Rear Entry, Garage Door Opener
Garage Spaces 5.0
Water Access N
Accessibility Ramp - Main Level, No Stairs
Total Parking Spaces 5
Garage Y
Building
Story 2
Sewer Public Sewer
Water Public
Architectural Style Cape Cod
Level or Stories 2
Additional Building Above Grade, Below Grade
New Construction N
Schools
School District The School District Of Philadelphia
Others
Senior Community No
Tax ID 631196900
Ownership Fee Simple
SqFt Source Assessor
Special Listing Condition Standard
Read Less

Bought with Tameka Harris • Elite Level Realty
GET MORE INFORMATION




