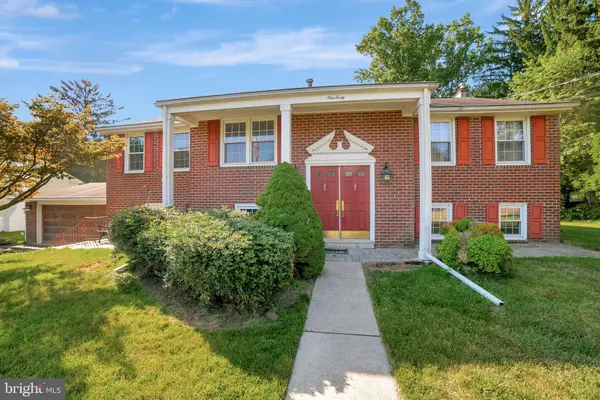For more information regarding the value of a property, please contact us for a free consultation.
140 WESTBROOK RD Feasterville Trevose, PA 19053
Want to know what your home might be worth? Contact us for a FREE valuation!

Our team is ready to help you sell your home for the highest possible price ASAP
Key Details
Sold Price $395,000
Property Type Single Family Home
Sub Type Detached
Listing Status Sold
Purchase Type For Sale
Square Footage 2,796 sqft
Price per Sqft $141
Subdivision Feasterville
MLS Listing ID PABU502326
Sold Date 09/15/20
Style Bi-level
Bedrooms 4
Full Baths 2
Half Baths 1
HOA Y/N N
Abv Grd Liv Area 2,796
Originating Board BRIGHT
Year Built 1967
Annual Tax Amount $8,763
Tax Year 2020
Lot Size 1.170 Acres
Acres 1.17
Lot Dimensions 125.00 x 441.00
Property Description
Don't miss the opportunity to own this unique bi-level home with in-ground Sylvan swimming pool on a huge lot with a stream and over an acre of untapped potential. This stately brick front home with large 2-story pillars is located on a quiet dead-end street in the Neshaminy School District. On the main level is a large living room and attached dining room both with crown moulding. The kitchen features cherry cabinets and Corian countertops. There are three bedrooms on this level including a Master Bedroom Suite with private master bath. The lower level is an entertainer's dream with large family room with fireplace with wood burning insert. Directly off of this room is a Hot Tub room with skylight and jetted hot tub and another bonus room with Franklin stove and access to the rear patio and in-ground pool. There are more bonus rooms on the lower level that could be used for an office, play room, or any other needed space. There is also a work shop. Home could use a little TLC/updating, but has tons of features and potential and a location and lot that can't be beat at this price
Location
State PA
County Bucks
Area Lower Southampton Twp (10121)
Zoning R2
Rooms
Other Rooms Living Room, Dining Room, Primary Bedroom, Bedroom 2, Bedroom 3, Bedroom 4, Kitchen, Family Room, Bonus Room
Main Level Bedrooms 3
Interior
Interior Features Ceiling Fan(s), Crown Moldings, Primary Bath(s), Skylight(s), Stall Shower, WhirlPool/HotTub, Wood Stove
Hot Water Electric
Heating Baseboard - Hot Water
Cooling Central A/C
Fireplaces Number 1
Fireplaces Type Insert
Equipment Built-In Microwave, Dishwasher, Disposal, Oven/Range - Gas
Fireplace Y
Appliance Built-In Microwave, Dishwasher, Disposal, Oven/Range - Gas
Heat Source Natural Gas
Exterior
Parking Features Oversized
Garage Spaces 2.0
Pool In Ground
Water Access N
View Trees/Woods
Accessibility None
Total Parking Spaces 2
Garage Y
Building
Lot Description Front Yard, Partly Wooded, Rear Yard, Trees/Wooded, Stream/Creek
Story 2
Sewer Public Sewer
Water Public
Architectural Style Bi-level
Level or Stories 2
Additional Building Above Grade, Below Grade
New Construction N
Schools
School District Neshaminy
Others
Senior Community No
Tax ID 21-008-032-009
Ownership Fee Simple
SqFt Source Estimated
Acceptable Financing FHA, VA, Conventional
Listing Terms FHA, VA, Conventional
Financing FHA,VA,Conventional
Special Listing Condition Standard
Read Less

Bought with Larisa Shakirova • Keller Williams Real Estate-Langhorne
GET MORE INFORMATION




