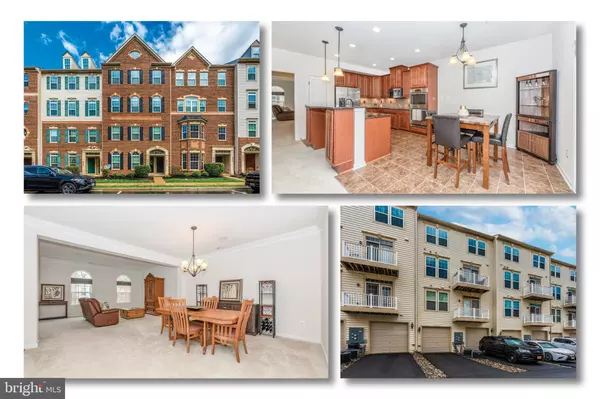For more information regarding the value of a property, please contact us for a free consultation.
6434 ALAN LINTON BLVD E Frederick, MD 21703
Want to know what your home might be worth? Contact us for a FREE valuation!

Our team is ready to help you sell your home for the highest possible price ASAP
Key Details
Sold Price $305,000
Property Type Condo
Sub Type Condo/Co-op
Listing Status Sold
Purchase Type For Sale
Square Footage 2,895 sqft
Price per Sqft $105
Subdivision Linton At Ballenger
MLS Listing ID MDFR262642
Sold Date 06/11/20
Style Colonial,Contemporary
Bedrooms 3
Full Baths 2
Half Baths 1
Condo Fees $124/mo
HOA Fees $103/qua
HOA Y/N Y
Abv Grd Liv Area 2,895
Originating Board BRIGHT
Year Built 2014
Annual Tax Amount $3,412
Tax Year 2020
Lot Size 2,895 Sqft
Acres 0.07
Property Description
Welcome to Alan Linton Blvd. This is the home that truly has it all -it's model home perfect and vacant! Entry in ground floor or through your one car, attached, garage. Walk up into the huge living space and dining room. All freshly painted with on trend colors. You will not want to leave the kitchen. It has upgraded cabinetry, granite, stainless appliances, double ovens, breakfast bar, mosaic backsplash and lighting package. Upstairs to the main bedroom quarters and you will find the laundry room, a new w/d (2019), HUGE owner's suite and two other bedrooms. The owner's suite has two walk in closets and a bathroom so gorgeous, it's the envy of all its friends. Upgraded tiles, granite, surround, sinks and the list goes on. The guest bathroom has the same upgrade package. Whole home speaker audio system. All shades and blinds are upgraded and included! Expansive living space of almost 3000 sq ft. The garage is squeaky clean and is full of custom cabinets. Cable and FIOS ready. Community amenity rich. Includes : the club house with fitness center, in ground pool, walking paths and parks. Commuters delight. Close to major routes. 70/270/15.
Location
State MD
County Frederick
Zoning RESIDENTIAL
Rooms
Other Rooms Mud Room
Interior
Interior Features Additional Stairway, Breakfast Area, Built-Ins, Carpet, Ceiling Fan(s), Combination Dining/Living, Combination Kitchen/Living, Dining Area, Floor Plan - Open, Formal/Separate Dining Room, Kitchen - Eat-In, Kitchen - Gourmet, Kitchen - Island, Kitchen - Table Space, Primary Bath(s), Soaking Tub, Upgraded Countertops, Walk-in Closet(s), Window Treatments
Heating Central
Cooling Ceiling Fan(s), Central A/C
Flooring Ceramic Tile, Carpet
Fireplaces Number 1
Fireplaces Type Mantel(s)
Furnishings No
Fireplace Y
Heat Source Electric
Laundry Upper Floor
Exterior
Exterior Feature Balcony
Parking Features Garage - Rear Entry, Garage Door Opener, Inside Access
Garage Spaces 1.0
Amenities Available Common Grounds, Community Center, Pool - Outdoor
Water Access N
Accessibility None
Porch Balcony
Attached Garage 1
Total Parking Spaces 1
Garage Y
Building
Story 2
Sewer Public Sewer
Water Public
Architectural Style Colonial, Contemporary
Level or Stories 2
Additional Building Above Grade, Below Grade
Structure Type High
New Construction N
Schools
School District Frederick County Public Schools
Others
HOA Fee Include Trash,Recreation Facility,Management,Pool(s)
Senior Community No
Tax ID 1123590687
Ownership Fee Simple
SqFt Source Assessor
Acceptable Financing Cash, Conventional, FHA, VA
Listing Terms Cash, Conventional, FHA, VA
Financing Cash,Conventional,FHA,VA
Special Listing Condition Standard
Read Less

Bought with Mandy Kaur • Redfin Corp
GET MORE INFORMATION




