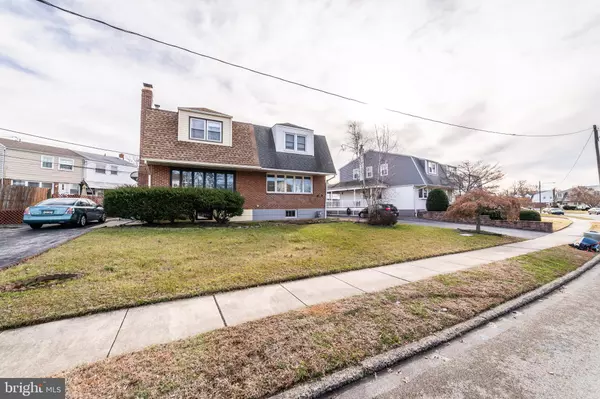For more information regarding the value of a property, please contact us for a free consultation.
836 HOOD RD Swarthmore, PA 19081
Want to know what your home might be worth? Contact us for a FREE valuation!

Our team is ready to help you sell your home for the highest possible price ASAP
Key Details
Sold Price $222,900
Property Type Single Family Home
Sub Type Twin/Semi-Detached
Listing Status Sold
Purchase Type For Sale
Square Footage 1,368 sqft
Price per Sqft $162
Subdivision Swarthmorewood
MLS Listing ID PADE506930
Sold Date 04/06/20
Style Cape Cod,Colonial
Bedrooms 3
Full Baths 1
Half Baths 1
HOA Y/N N
Abv Grd Liv Area 1,368
Originating Board BRIGHT
Year Built 1957
Annual Tax Amount $6,021
Tax Year 2020
Lot Size 3,398 Sqft
Acres 0.08
Lot Dimensions 40.29 x 97.81
Property Description
Located on a quiet windy road in the perfectly situated Swarthmorewood neighborhood, this beautifully maintained 3 Bed 1 and a half bath twin is a dream. With an unexpected 1368 sqft, this home sings with comfort. Almost every room grabs natural light and drapes it over every dwelling space. Any size family will find this space warm, inviting and comfortable. A big, bright master bedroom is bound to make anyone feel like royalty. With this much room, wall to wall banks of windows in many of the rooms, and a large unfinished basement there are always places to find natural light, comfort & storage. It also boasts central air, and a large rear sun room that can be used as an entertainment space or eat-in kitchen area. Recently refinished hardwood floors, freshly painted walls and beautiful natural wood trim work throughout the home. Whatever your needs, this home delivers. Great neighborhood, tons of space, and a place for everyone in the family.
Location
State PA
County Delaware
Area Ridley Twp (10438)
Zoning RESIDENTIAL
Rooms
Basement Full, Drainage System, Walkout Stairs, Water Proofing System, Windows, Sump Pump, Unfinished, Rear Entrance, Poured Concrete, Outside Entrance
Interior
Interior Features Floor Plan - Traditional, Kitchen - Eat-In, Breakfast Area, Wood Floors
Hot Water Natural Gas
Heating Forced Air
Cooling Central A/C
Flooring Hardwood, Vinyl
Equipment Dishwasher, ENERGY STAR Dishwasher, Oven - Single, Oven/Range - Gas, Refrigerator, Water Heater
Furnishings No
Fireplace N
Appliance Dishwasher, ENERGY STAR Dishwasher, Oven - Single, Oven/Range - Gas, Refrigerator, Water Heater
Heat Source Natural Gas
Laundry Basement
Exterior
Fence Chain Link
Water Access N
Roof Type Shingle
Street Surface Paved
Accessibility None
Road Frontage Boro/Township
Garage N
Building
Lot Description Level, Front Yard, Rear Yard
Story 2
Foundation Concrete Perimeter
Sewer Public Sewer
Water Public
Architectural Style Cape Cod, Colonial
Level or Stories 2
Additional Building Above Grade, Below Grade
Structure Type Dry Wall
New Construction N
Schools
Elementary Schools Grace Park
Middle Schools Ridley
High Schools Ridley
School District Ridley
Others
Pets Allowed Y
Senior Community No
Tax ID 38-02-01174-00
Ownership Fee Simple
SqFt Source Assessor
Security Features Carbon Monoxide Detector(s),Smoke Detector
Acceptable Financing Cash, Conventional, FHA 203(k), Negotiable, VA
Horse Property N
Listing Terms Cash, Conventional, FHA 203(k), Negotiable, VA
Financing Cash,Conventional,FHA 203(k),Negotiable,VA
Special Listing Condition Standard
Pets Allowed No Pet Restrictions
Read Less

Bought with Erica L Deuschle • BHHS Fox & Roach-Haverford
GET MORE INFORMATION




