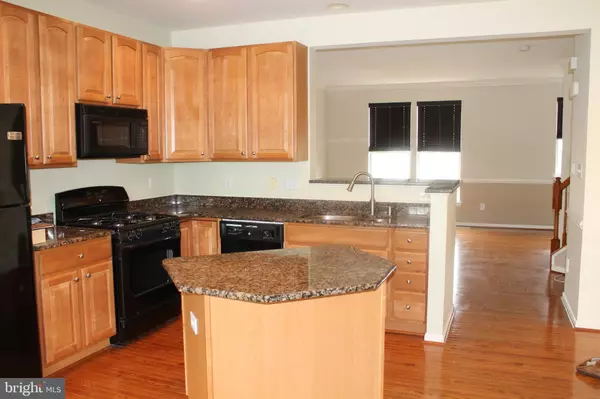For more information regarding the value of a property, please contact us for a free consultation.
172 SOUTH AVE Swedesboro, NJ 08085
Want to know what your home might be worth? Contact us for a FREE valuation!

Our team is ready to help you sell your home for the highest possible price ASAP
Key Details
Sold Price $220,000
Property Type Townhouse
Sub Type Interior Row/Townhouse
Listing Status Sold
Purchase Type For Sale
Square Footage 2,444 sqft
Price per Sqft $90
Subdivision Spring Ridge
MLS Listing ID NJGL257630
Sold Date 06/03/20
Style Other
Bedrooms 3
Full Baths 2
Half Baths 2
HOA Fees $42/mo
HOA Y/N Y
Abv Grd Liv Area 2,444
Originating Board BRIGHT
Year Built 2008
Annual Tax Amount $8,419
Tax Year 2019
Lot Size 2,614 Sqft
Acres 0.06
Lot Dimensions 0.00 x 0.00
Property Description
Wow What a home! This home has been expanded on all three levels great for separation from the rest of the family. As you enter the foyer you have the choice of hanging out in the Rec. Room , going out back through the walk out French Doors or headed up to the main level. The main level offers a beautiful eat in kitchen, Granite counter tops, double sink pantry Island and a bar area. The main floor has hard wood flooring throughout, Recessed lighting and Chair and Crown molding. The Morning room off of the kitchen has a gas fire place vaulted ceilings and French doors leading out to the Trex Deck. I didn't mention this house has 4 bath rooms two power rooms and two full baths. The master bed room offers a master bath, sitting room, Cathedral ceilings and walk in closet.The master bath has a soaking tub, stall shower and double sink. The Lower level is great for hanging out or create an office space with the extra 12 foot. Motivated seller looking for the perfect buyers to take great care of her beautiful home!
Location
State NJ
County Gloucester
Area Swedesboro Boro (20817)
Zoning RES
Direction North
Rooms
Other Rooms Living Room, Primary Bedroom, Bedroom 2, Bedroom 3, Kitchen, Family Room, Breakfast Room, Laundry, Recreation Room, Primary Bathroom
Interior
Interior Features Attic, Crown Moldings, Kitchen - Eat-In, Kitchen - Island, Kitchen - Table Space, Recessed Lighting, Pantry, Soaking Tub, Stall Shower, Tub Shower, Upgraded Countertops, Walk-in Closet(s), Window Treatments, Wood Floors
Hot Water Natural Gas
Heating Forced Air
Cooling Central A/C
Flooring Hardwood, Ceramic Tile, Carpet
Fireplaces Number 1
Fireplaces Type Gas/Propane
Equipment Built-In Microwave, Built-In Range, Dishwasher, Dryer, Intercom, Oven - Single, Oven/Range - Gas, Refrigerator, Washer, Water Heater
Fireplace Y
Window Features Double Pane,Screens
Appliance Built-In Microwave, Built-In Range, Dishwasher, Dryer, Intercom, Oven - Single, Oven/Range - Gas, Refrigerator, Washer, Water Heater
Heat Source Natural Gas
Laundry Lower Floor
Exterior
Exterior Feature Deck(s)
Parking Features Garage Door Opener, Garage - Front Entry, Inside Access, Other
Garage Spaces 2.0
Utilities Available Cable TV
Water Access N
Roof Type Asphalt
Accessibility None
Porch Deck(s)
Attached Garage 1
Total Parking Spaces 2
Garage Y
Building
Lot Description Backs - Open Common Area, Backs to Trees, Front Yard, Rear Yard
Story 3+
Foundation Slab
Sewer Public Sewer
Water Public
Architectural Style Other
Level or Stories 3+
Additional Building Above Grade, Below Grade
Structure Type Dry Wall,9'+ Ceilings,Cathedral Ceilings
New Construction N
Schools
High Schools Kingsway Regional H.S.
School District Kingsway Regional High
Others
HOA Fee Include Common Area Maintenance
Senior Community No
Tax ID 17-00052 01-00035
Ownership Fee Simple
SqFt Source Assessor
Security Features Electric Alarm
Acceptable Financing Cash, Conventional, FHA, VA
Horse Property N
Listing Terms Cash, Conventional, FHA, VA
Financing Cash,Conventional,FHA,VA
Special Listing Condition Standard
Read Less

Bought with Samuel Rifkin • Keller Williams Realty - Cherry Hill
GET MORE INFORMATION




