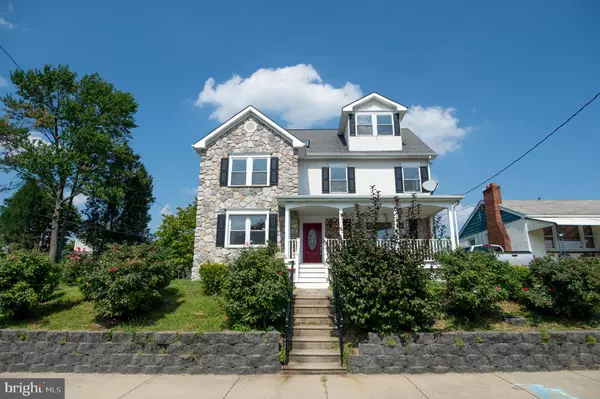For more information regarding the value of a property, please contact us for a free consultation.
801-3 HARTEL AVE Philadelphia, PA 19111
Want to know what your home might be worth? Contact us for a FREE valuation!

Our team is ready to help you sell your home for the highest possible price ASAP
Key Details
Sold Price $399,900
Property Type Single Family Home
Sub Type Detached
Listing Status Sold
Purchase Type For Sale
Square Footage 2,395 sqft
Price per Sqft $166
Subdivision Fox Chase
MLS Listing ID PAPH884366
Sold Date 05/04/20
Style Colonial
Bedrooms 6
Full Baths 3
Half Baths 1
HOA Y/N N
Abv Grd Liv Area 2,395
Originating Board BRIGHT
Year Built 1954
Annual Tax Amount $3,736
Tax Year 2020
Lot Size 5,438 Sqft
Acres 0.12
Lot Dimensions 50.00 x 108.75
Property Description
Absolutely beautiful, spacious and stately home with room to spare on a corner lot! As soon as you enter this 6 bedroom, 4 bath home, you'll be drawn to all of the spaces dedicated to at-home enjoyment. You won't want to leave this place! Enter into the formal living room with french doors off of the center hall and take in the luxurious, hardwood floors that are perfectly complimented by the stone fireplace. It's ok, you can daydream in this room with all of the natural light that enters. On the other side of the hall is the dining room which also has those beautiful hardwood floors. The dining room also boasts crown molding, wainscoting and plenty of natural light. From the dining room you're lead right into the kitchen, which is a true showstopper. There is enough space to cook, work, study and serve. Equipped with a complete stainless steel package that includes a wall oven and microwave, refrigerator, cooktop and dishwasher. The counters are granite with matching granite, chopping block. The breakfast bar leads into the huge family room that boasts the 2nd fireplace in this outstanding home. Surrounded by windows, this is the perfect place to celebrate a win by Philly's reigning Super Bowl champs! Also on this level is a half bath for your guests to enjoy. Upstairs, you'll find the master bedroom with master bath and double vanity along with his and hers double-mirrored closets. There is also a 2-story ceiling on this level. There are 5 additional spacious bedrooms - each with a spacious closet and ceiling fans to keep cool on those summer days. Hall bath is big and bright with linen closet. The lower level has a large, finished basement with separate space for laundry, storage closet and another full bathroom with shower. There is dual zoned central air and heat in this home for maximum efficiency. Exit to the rear yard where you can have huge gatherings or just let the little ones play freely. There is also a shed in the yard for storage. This home is truly a showstopper and a presence on this large corner lot. Have all of the spoils of the suburbs with the taxes of Philly!
Location
State PA
County Philadelphia
Area 19111 (19111)
Zoning RSA2
Rooms
Basement Full
Main Level Bedrooms 6
Interior
Heating Forced Air
Cooling Central A/C
Fireplaces Number 2
Fireplace Y
Heat Source Natural Gas
Exterior
Water Access N
Accessibility None
Garage N
Building
Story 3+
Sewer Public Sewer
Water Public
Architectural Style Colonial
Level or Stories 3+
Additional Building Above Grade, Below Grade
New Construction N
Schools
School District The School District Of Philadelphia
Others
Pets Allowed Y
Senior Community No
Tax ID 631222400
Ownership Fee Simple
SqFt Source Assessor
Acceptable Financing Cash, Conventional, FHA, VA, Negotiable, Private
Listing Terms Cash, Conventional, FHA, VA, Negotiable, Private
Financing Cash,Conventional,FHA,VA,Negotiable,Private
Special Listing Condition Standard
Pets Allowed No Pet Restrictions
Read Less

Bought with Luis A Maldonado • RE/MAX Affiliates
GET MORE INFORMATION




