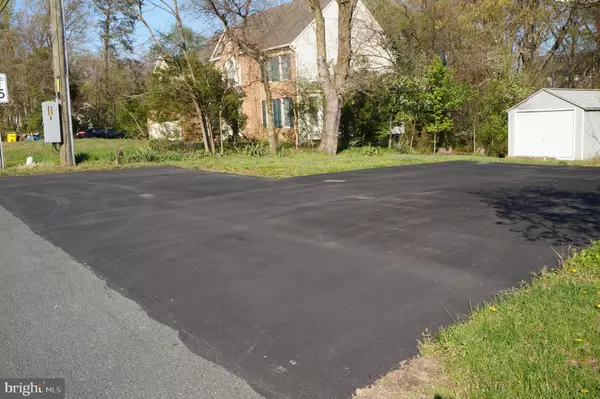For more information regarding the value of a property, please contact us for a free consultation.
1167 DELMONT RD Severn, MD 21144
Want to know what your home might be worth? Contact us for a FREE valuation!

Our team is ready to help you sell your home for the highest possible price ASAP
Key Details
Sold Price $363,000
Property Type Single Family Home
Sub Type Detached
Listing Status Sold
Purchase Type For Sale
Square Footage 1,512 sqft
Price per Sqft $240
Subdivision Thompson Farms
MLS Listing ID MDAA453640
Sold Date 06/14/21
Style Cape Cod
Bedrooms 3
Full Baths 1
HOA Y/N N
Abv Grd Liv Area 1,512
Originating Board BRIGHT
Year Built 1930
Annual Tax Amount $2,949
Tax Year 2021
Property Description
very cute cape cod. Covered front porch, rock your way to relaxation. Single-family home (townhouse price) with a huge beautiful tree-lined backyard. Large updated eat-in kitchen with stainless appliances and granite countertop. Just off the kitchen is a large deck facing the amazing views of the backyard. No chance of anyone building behind. Freshly refinished hardwood floors throughout with the upper staircase completely replaced. The bathroom is huge with a laundry room and access to the backyard, which means no one comes through the house wet from the above-ground, heated pool! 2 nice sized bedrooms upstairs. Master Bedroom on the main level of the home. just replaced the carpet in the master bedroom. The basement has a walkout to the backyard with space for a playroom and workroom. So many possibilities. Minutes from two Parks; one with BMX ramps and competitions; Dog park with 3 separate areas according to the size of your pup. The roof replaced in 2020. Amazing location, minutes from 32, 100, 175, 174, 301, Ft. Meade.
Location
State MD
County Anne Arundel
Zoning R2
Rooms
Basement Daylight, Partial, Interior Access, Outside Entrance, Partially Finished, Rear Entrance, Walkout Level, Windows
Main Level Bedrooms 1
Interior
Hot Water Propane
Heating Forced Air
Cooling Wall Unit
Flooring Hardwood, Carpet, Ceramic Tile
Fireplace N
Heat Source Oil
Laundry Main Floor
Exterior
Exterior Feature Porch(es), Deck(s)
Garage Spaces 8.0
Pool Heated, Above Ground
Water Access N
View Trees/Woods
Roof Type Asphalt
Accessibility None
Porch Porch(es), Deck(s)
Total Parking Spaces 8
Garage N
Building
Lot Description Backs to Trees, Cleared, Front Yard, Not In Development, Partly Wooded, Rear Yard, SideYard(s), Trees/Wooded
Story 3
Sewer Public Sewer
Water Well
Architectural Style Cape Cod
Level or Stories 3
Additional Building Above Grade, Below Grade
New Construction N
Schools
Elementary Schools Quarterfield
Middle Schools Corkran
High Schools Glen Burnie
School District Anne Arundel County Public Schools
Others
Senior Community No
Tax ID 020481490022030
Ownership Fee Simple
SqFt Source Estimated
Horse Property N
Special Listing Condition Standard
Read Less

Bought with William E Burris • Keller Williams Select Realtors
GET MORE INFORMATION




