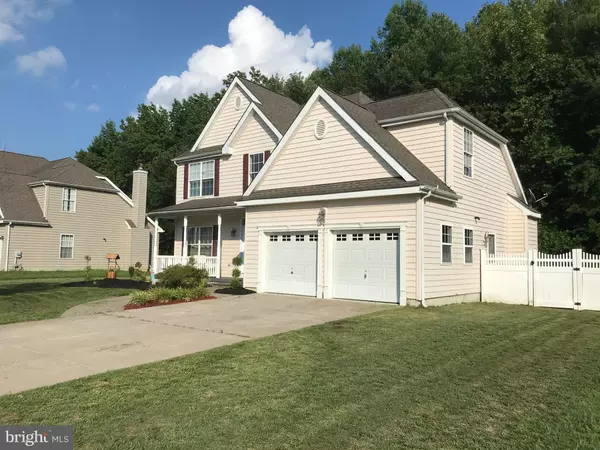For more information regarding the value of a property, please contact us for a free consultation.
104 PENN BEACH DR Pennsville, NJ 08070
Want to know what your home might be worth? Contact us for a FREE valuation!

Our team is ready to help you sell your home for the highest possible price ASAP
Key Details
Sold Price $225,000
Property Type Single Family Home
Sub Type Detached
Listing Status Sold
Purchase Type For Sale
Square Footage 1,987 sqft
Price per Sqft $113
Subdivision Warren Park Ests
MLS Listing ID NJSA138936
Sold Date 10/23/20
Style Colonial
Bedrooms 4
Full Baths 2
Half Baths 1
HOA Y/N N
Abv Grd Liv Area 1,987
Originating Board BRIGHT
Year Built 2004
Annual Tax Amount $8,820
Tax Year 2019
Lot Size 0.444 Acres
Acres 0.44
Lot Dimensions 90.00 x 215.00
Property Description
LOCATION! CHARM! VALUE! This 2 story colonial style home located in the much sought after Warren Park section of Pennsville has it all. Convenient location just off Ft. Mott Rd., in a neighborhood of well kept, executive homes. Plenty of charm with a dramatic 2 story foyer with a 2nd floor overlook, family room with vaulted ceilings, triple box window and gas fireplace. The master suite retreat is HUGE with tray ceilings, large walk in closet and a generous sized adjoining master bath with a Jacuzzi brand soaking tub and separate stall shower. The home features 1,987 sq. ft. of living space, a chef's dream kitchen that includes all appliances (brand new microwave & 1 year old refrigerator), 42 cabinetry, a convenient prep island and an adjoining breakfast area with glass doors to the rear raised stamp concrete patio that overlooks the wonderful wooded rear yard. Other amenities include an attached 2 car garage, handy 2nd floor laundry (washer & dryer included), oak hardwood flooring in the foyer, family room and kitchen, natural gas heating , underground sprinkler system and 9' first floor ceilings. **** The home does NOT require flood insurance as per the newest 2016 FEMA flood maps.**** You will be so proud to call this showcase HOME!. The dining room has been converted to a first floor bedroom with a closet, but it can easily be converted back into a formal dining room. The house will be ready to be shown starting on August 15th.
Location
State NJ
County Salem
Area Pennsville Twp (21709)
Zoning RESIDENTIAL
Direction West
Rooms
Other Rooms Living Room, Primary Bedroom, Bedroom 2, Bedroom 3, Bedroom 4, Kitchen, Family Room, Foyer, Laundry
Main Level Bedrooms 1
Interior
Interior Features Breakfast Area, Carpet, Central Vacuum, Ceiling Fan(s), Entry Level Bedroom, Kitchen - Island, Primary Bath(s), Pantry, Soaking Tub, Sprinkler System, Stall Shower, Walk-in Closet(s)
Hot Water Natural Gas
Heating Central, Forced Air
Cooling Ceiling Fan(s), Central A/C
Flooring Carpet, Hardwood, Partially Carpeted, Vinyl
Fireplaces Number 1
Fireplaces Type Gas/Propane
Equipment Built-In Microwave, Dishwasher, Disposal, Dryer, Oven/Range - Gas, Refrigerator, Washer
Furnishings No
Fireplace Y
Window Features Double Pane
Appliance Built-In Microwave, Dishwasher, Disposal, Dryer, Oven/Range - Gas, Refrigerator, Washer
Heat Source Natural Gas
Laundry Upper Floor
Exterior
Exterior Feature Patio(s)
Garage Garage - Front Entry, Garage Door Opener, Inside Access
Garage Spaces 4.0
Utilities Available Cable TV, Phone, Under Ground
Water Access N
View Trees/Woods
Roof Type Architectural Shingle
Street Surface Black Top
Accessibility None
Porch Patio(s)
Road Frontage Boro/Township
Attached Garage 2
Total Parking Spaces 4
Garage Y
Building
Lot Description Partly Wooded
Story 2
Foundation Block, Crawl Space
Sewer Public Sewer
Water Public
Architectural Style Colonial
Level or Stories 2
Additional Building Above Grade, Below Grade
Structure Type 2 Story Ceilings,9'+ Ceilings,Cathedral Ceilings,Dry Wall,Vaulted Ceilings
New Construction N
Schools
Elementary Schools Pennsville
Middle Schools Pennsville M.S.
High Schools Pennsville Memorial H.S.
School District Pennsville Township Public Schools
Others
Pets Allowed N
Senior Community No
Tax ID 09-04806-00013
Ownership Fee Simple
SqFt Source Assessor
Security Features Carbon Monoxide Detector(s),Smoke Detector
Acceptable Financing Cash, Conventional, FHA, VA, USDA
Horse Property N
Listing Terms Cash, Conventional, FHA, VA, USDA
Financing Cash,Conventional,FHA,VA,USDA
Special Listing Condition Standard
Read Less

Bought with Audrey S Guarino • American Dream Realty of South Jersey
GET MORE INFORMATION




