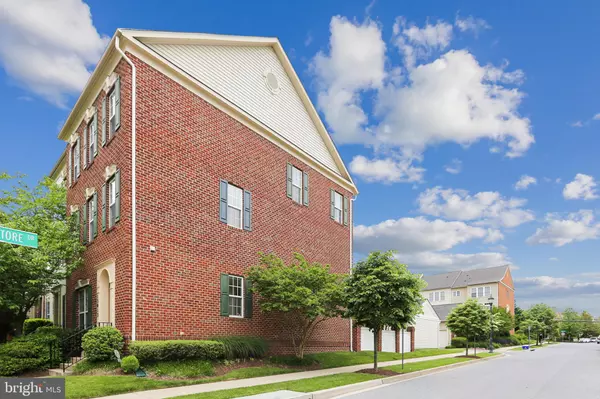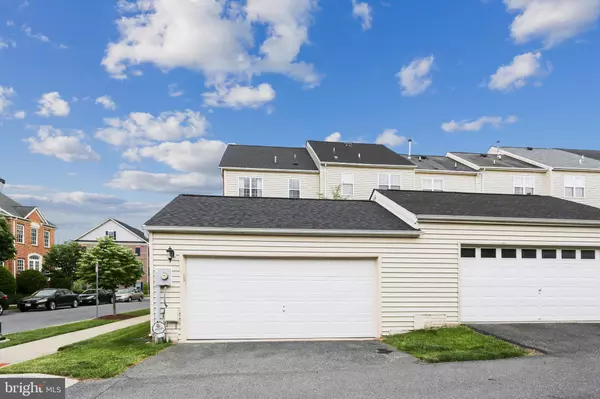For more information regarding the value of a property, please contact us for a free consultation.
13013 EBENEZER CHAPEL DR Clarksburg, MD 20871
Want to know what your home might be worth? Contact us for a FREE valuation!

Our team is ready to help you sell your home for the highest possible price ASAP
Key Details
Sold Price $465,000
Property Type Townhouse
Sub Type End of Row/Townhouse
Listing Status Sold
Purchase Type For Sale
Square Footage 2,880 sqft
Price per Sqft $161
Subdivision Clarksburg Town Center
MLS Listing ID MDMC709238
Sold Date 06/23/20
Style Other
Bedrooms 3
Full Baths 2
Half Baths 1
HOA Fees $111/mo
HOA Y/N Y
Abv Grd Liv Area 2,880
Originating Board BRIGHT
Year Built 2003
Annual Tax Amount $4,986
Tax Year 2019
Lot Size 2,767 Sqft
Acres 0.06
Property Description
This incredibly functional award winning floorplan suits the needs of everyone! New roof and water heater. Beautifully updated and upgraded from top to bottom with gleaming hardwood floors, rich luxurious granite, gourmet kitchen appliances. The openly arranged main level allows for entertaining, or large gatherings yet is also ideal for busy mornings before school or work. A huge granite kitchen island is the center for all occasions and the private courtyard allows for additional outdoor living. A private formal living (or dining) room provides a quiet get-away for conversation. The second level is reserved for the owner's suite complete with a large bedroom, luxury master bath featuring soaking tub, separate shower, dual vanity sinks, and a loft area to be used as office or exercise space as you choose. A third level provides two more spacious bedrooms connected by a bath with dual vanities and a huge bonus recreation room that gives get away space for doing homework, playing board games, or hanging out. You will never outgrow this spectacular townhome with loads of natural light on every level.
Location
State MD
County Montgomery
Zoning CRT07
Direction Southeast
Rooms
Other Rooms Living Room, Kitchen, Family Room, Breakfast Room, Office, Recreation Room
Interior
Interior Features Breakfast Area, Carpet, Chair Railings, Family Room Off Kitchen, Floor Plan - Open, Kitchen - Island, Primary Bath(s), Recessed Lighting, Soaking Tub, Stall Shower, Upgraded Countertops, Wood Floors
Heating Central
Cooling Central A/C
Flooring Hardwood, Carpet, Ceramic Tile
Fireplaces Number 1
Equipment Built-In Microwave, Built-In Range, Dishwasher, Disposal, Refrigerator, Stainless Steel Appliances
Furnishings No
Window Features Double Pane
Appliance Built-In Microwave, Built-In Range, Dishwasher, Disposal, Refrigerator, Stainless Steel Appliances
Heat Source Natural Gas
Laundry Upper Floor
Exterior
Exterior Feature Patio(s)
Parking Features Garage - Rear Entry
Garage Spaces 2.0
Fence Fully, Vinyl
Amenities Available Club House, Common Grounds, Fitness Center, Pool - Outdoor
Water Access N
Roof Type Composite
Accessibility Other
Porch Patio(s)
Total Parking Spaces 2
Garage Y
Building
Story 3
Sewer Public Sewer
Water Public
Architectural Style Other
Level or Stories 3
Additional Building Above Grade, Below Grade
New Construction N
Schools
Elementary Schools Little Bennett
Middle Schools Rocky Hill
High Schools Clarksburg
School District Montgomery County Public Schools
Others
Pets Allowed Y
HOA Fee Include Management,Pool(s),Recreation Facility,Reserve Funds,Trash,Other
Senior Community No
Tax ID 160203390534
Ownership Fee Simple
SqFt Source Assessor
Special Listing Condition Standard
Pets Allowed No Pet Restrictions
Read Less

Bought with Robert H Myers • RE/MAX Realty Services



