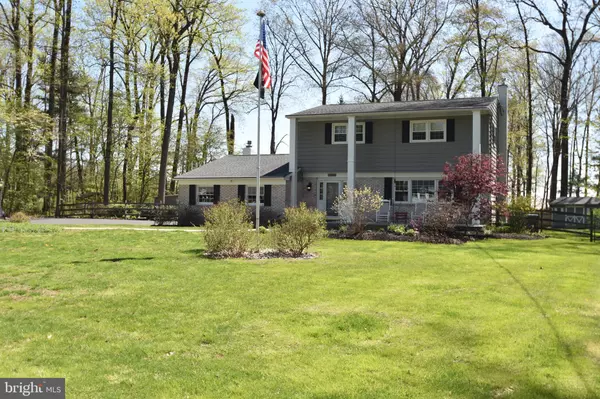For more information regarding the value of a property, please contact us for a free consultation.
1775 ANNETTE DR Quakertown, PA 18951
Want to know what your home might be worth? Contact us for a FREE valuation!

Our team is ready to help you sell your home for the highest possible price ASAP
Key Details
Sold Price $415,000
Property Type Single Family Home
Sub Type Detached
Listing Status Sold
Purchase Type For Sale
Square Footage 2,097 sqft
Price per Sqft $197
Subdivision Beechwood Acres
MLS Listing ID PABU525882
Sold Date 06/22/21
Style Colonial
Bedrooms 4
Full Baths 2
Half Baths 1
HOA Y/N N
Abv Grd Liv Area 2,097
Originating Board BRIGHT
Year Built 1970
Annual Tax Amount $6,438
Tax Year 2020
Lot Size 0.759 Acres
Acres 0.76
Lot Dimensions 135.00 x 245.00
Property Description
PLEASE HAVE ALL OFFERS IN TO LISTING AGENT BY NOON ON THURSDAY MAY 6th Some homes are specialthey have character, charm, and make a certain statement about taste and life. Country location in a small wooded development called Beechwood Acres. In a quiet cul-de-sac sits this 2-story home surrounded by lush gardens. Owners have transformed the home into a custom quality oasis! Winding pathway to a delightful front porch. Spoil yourself with handsome hardwood flooring and millwork throughout. Custom raised panel picture framing in dining room with a coffered ceiling. Gourmet kitchen boasts maple cabinets, glass doors, soft close drawers, fine appliances in stainless, gas cooking, wine rack, goblets accessories, pantry with custom organizers, and GRANITE counter tops with attractive backsplash. Abundant amenities which give this kitchen an A+! Gas fireplace surrounded by custom built-in bookcases in the family room. Abundant lighting in all rooms and many ceiling fans throughout. Updated bathrooms. Finished lower level adds another place to entertain which includes a wood burning stove. Attractive laundry room includes a folding table and built-in cabinetry. French doors on bedroom/office and laundry room. Canopy of green surrounds your outdoor living! 20 x 23 brick terrace dressed in landscaped lighting is big enough for large gatherings. Fenced back yardwhat a place to relax. Sidewalk to the 1st shed and the second shed has a workshop with electric. Large, paved driveway plus an extra driveway for parking (with electric) for your RV. Gas boiler offers a 12-year warranty (installed 11/20) with a 96% efficiency. New Domestic Hot Water heater installed 11/20. Two new 1-1/2 Ton Air conditioners condensers with 2 new air handlers installed 6/20 (1st and 2nd floor zoning) 2 new WIFI enabled programable thermostats 6/20. 13K Home standby GE Generator. Radon Mitigation System. Spouting has gutter guards. A real must see!
Location
State PA
County Bucks
Area Milford Twp (10123)
Zoning RESID
Rooms
Other Rooms Living Room, Dining Room, Primary Bedroom, Bedroom 2, Bedroom 3, Bedroom 4, Kitchen, Family Room, Laundry
Basement Full
Interior
Interior Features Built-Ins, Ceiling Fan(s), Chair Railings, Crown Moldings, Exposed Beams, Family Room Off Kitchen, Kitchen - Eat-In, Kitchen - Gourmet, Kitchen - Island, Recessed Lighting, Stall Shower, Tub Shower, Upgraded Countertops, Wainscotting, Water Treat System, Wood Floors, Wood Stove
Hot Water Electric, Propane
Heating Forced Air, Hot Water, Wood Burn Stove, Zoned
Cooling Ceiling Fan(s), Central A/C
Flooring Hardwood, Slate, Tile/Brick, Wood
Fireplaces Type Brick, Fireplace - Glass Doors, Gas/Propane, Mantel(s)
Equipment Dishwasher, Disposal, Dryer - Electric, Dryer - Front Loading, Extra Refrigerator/Freezer, Microwave, Oven - Self Cleaning, Refrigerator, Washer - Front Loading
Furnishings Yes
Fireplace Y
Window Features Double Hung,Insulated,Replacement
Appliance Dishwasher, Disposal, Dryer - Electric, Dryer - Front Loading, Extra Refrigerator/Freezer, Microwave, Oven - Self Cleaning, Refrigerator, Washer - Front Loading
Heat Source Propane - Leased
Laundry Basement, Hookup
Exterior
Exterior Feature Patio(s), Porch(es), Terrace
Parking Features Garage - Side Entry, Garage Door Opener, Inside Access
Garage Spaces 8.0
Fence Rear, Wood
Utilities Available Cable TV
Water Access N
Roof Type Unknown
Street Surface Black Top
Accessibility None
Porch Patio(s), Porch(es), Terrace
Road Frontage Boro/Township
Attached Garage 2
Total Parking Spaces 8
Garage Y
Building
Lot Description Cul-de-sac, Front Yard, Landscaping, Level, No Thru Street, Partly Wooded, Rear Yard, Rural, SideYard(s), Trees/Wooded
Story 2
Foundation Block
Sewer Private Sewer
Water Well
Architectural Style Colonial
Level or Stories 2
Additional Building Above Grade
New Construction N
Schools
Elementary Schools Louis F Pfaff
Middle Schools Strayer
High Schools Quakertown
School District Quakertown Community
Others
Senior Community No
Tax ID 23-002-111-002
Ownership Fee Simple
SqFt Source Assessor
Acceptable Financing Cash, Conventional, FHA, VA
Listing Terms Cash, Conventional, FHA, VA
Financing Cash,Conventional,FHA,VA
Special Listing Condition Standard
Read Less

Bought with Scott Moyer • RE/MAX 440 - Perkasie



