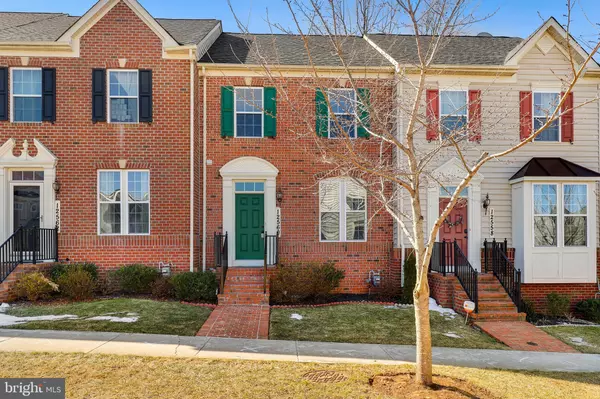For more information regarding the value of a property, please contact us for a free consultation.
12560 HORSESHOE BEND CIR Clarksburg, MD 20871
Want to know what your home might be worth? Contact us for a FREE valuation!

Our team is ready to help you sell your home for the highest possible price ASAP
Key Details
Sold Price $480,000
Property Type Townhouse
Sub Type Interior Row/Townhouse
Listing Status Sold
Purchase Type For Sale
Square Footage 2,350 sqft
Price per Sqft $204
Subdivision Clarksburg Village
MLS Listing ID MDMC746966
Sold Date 04/07/21
Style Colonial
Bedrooms 3
Full Baths 2
Half Baths 2
HOA Fees $84/mo
HOA Y/N Y
Abv Grd Liv Area 1,680
Originating Board BRIGHT
Year Built 2011
Annual Tax Amount $4,657
Tax Year 2020
Lot Size 1,500 Sqft
Acres 0.03
Property Description
Offer deadline is Sunday, March 14, 2021 at 11 PM. It will be a lucky buyer who gets to call this house a home! Located in the beautiful community of Clarksburg Village (with fantastic neighborhood amenities including community pool and walking trails), and centrally located with convenience to shopping and commuter routes, this home has it ALL! The main level features include hardwood floors; open kitchen with a large island (with seating), stainless steel appliances, granite countertops and 42" cabinets providing ample storage; half bath; and electric fireplace in the living room. The walkout lower level includes a rec room, office/bonus room, storage room and half bath. On the upper level you'll find 3 bedrooms and 2 full bathrooms including the owner's suite with dual sinks and separate tub and shower; and convenient upper level laundry location. This home is practically surrounded by trees and open space! Enjoy the treed view from the composite deck off the kitchen, the courtyard at the front of the home, and the trails which are practically just outside the door. Well maintained and well loved - welcome home! **Please note - the color of the front door and shutters will be modified slightly, to a more muted green, in compliance with the HOA guidelines.
Location
State MD
County Montgomery
Zoning R200
Rooms
Basement Connecting Stairway, Fully Finished
Interior
Interior Features Breakfast Area, Floor Plan - Traditional, Window Treatments
Hot Water Electric
Heating Forced Air
Cooling Central A/C
Equipment Dishwasher, Oven - Single, Refrigerator, Stove
Window Features Double Pane,Screens
Appliance Dishwasher, Oven - Single, Refrigerator, Stove
Heat Source Electric
Exterior
Parking On Site 2
Water Access N
Accessibility None
Garage N
Building
Story 3
Sewer Public Sewer
Water Public
Architectural Style Colonial
Level or Stories 3
Additional Building Above Grade, Below Grade
New Construction N
Schools
School District Montgomery County Public Schools
Others
Senior Community No
Tax ID 160203668401
Ownership Fee Simple
SqFt Source Assessor
Special Listing Condition Standard
Read Less

Bought with Steven N Epstein • Long & Foster Real Estate, Inc.



