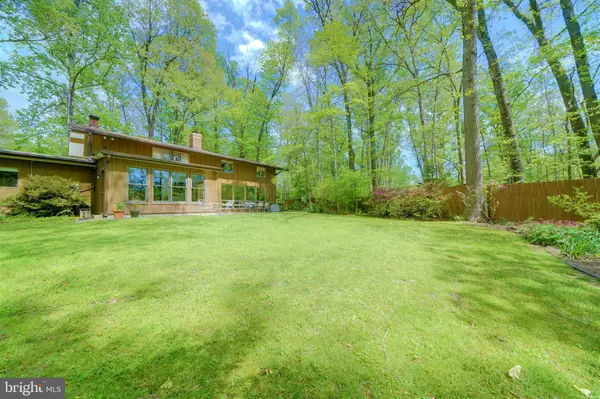For more information regarding the value of a property, please contact us for a free consultation.
8545 PINEWAY CT Laurel, MD 20723
Want to know what your home might be worth? Contact us for a FREE valuation!

Our team is ready to help you sell your home for the highest possible price ASAP
Key Details
Sold Price $475,000
Property Type Single Family Home
Sub Type Detached
Listing Status Sold
Purchase Type For Sale
Square Footage 2,552 sqft
Price per Sqft $186
Subdivision None Available
MLS Listing ID MDHW279254
Sold Date 06/29/20
Style Contemporary
Bedrooms 4
Full Baths 2
Half Baths 1
HOA Y/N N
Abv Grd Liv Area 2,552
Originating Board BRIGHT
Year Built 1968
Annual Tax Amount $5,600
Tax Year 2019
Lot Size 0.994 Acres
Acres 0.99
Property Description
Nature lovers sanctuary! Tucked away behind an organic setting of trees, flowering shrubs and ground cover, this mid Century Modern blends into its environment in the best way. Updated nicely by it's second owners, the home has a beautiful sun room addition with panoramic views of the serene backyard, part of the .99 acre lot. Huge concrete patio, off the sunnroom with room for outdoor enjoyment. Sunshine cracks through the trees and provides nice grassy backyard although the front and sides are shady. Recent improvements are the roof 2018 and Leaf Guard gutters both with warranties. Inside the home has 2 levels of living space. Entering off the oversized 2 car garage, you will be in the family/great room area. Kitchen has been remodeled over the years with wood cabinetry, corian counters and modern appliances including double oven, ref w/icemaker, DW and built in microwave. The center space is the family room with wood burning fireplace, mantle and raised hearth. Built in shelves are tucked beside the fireplace. To the rear of the great room area is the sun room addition. High ceilings, natural light accented by contemporary lighting and Anderson windows and doors. Hard surface flooring, great for plants! Sliding glass door leads to the concrete patio or the side door that leads to the shed. Off the rear of the home adjacent to the family area, is the huge living room. Flex room, as we like to refer to a room that can have a plethora of purposes. The full wall of Low E and clear glass lower windows allow you the spectacular view of the backyard and mature trees. Cork flooring for a natural look. In the front area off the living room is a small office/den or storage room. With slate flooring it could be a great craft room with no worries about spills or messes. Laundry and powder room are also located on the main level. Venturing upstairs are all 4 bedrooms and 2 full baths. The master suite has serene views, vaulted ceilings and a remodeled master bathroom. Varying floor coverings throughout the rooms and unique shapes of windows and ceiling heights make this home very interesting and fun. So many options of use of space and great creativity can make this your own dream home. Located on a cul de sac in the Pine Valley community, walking distance to Rocky Gorge Park/Reservoir where, with a permit, you can kayak, canoe and fish. Or enjoy the park and look out over gorgeous water views anytime. Short drive is the Rocky Gorge Golf Driving Range. Shopping, restaurants, business park is so close by at Maple Lawn and Montpelier Shopping Center off Johns Hopkins Road. Major shopping in Columbia or Laurel Centre all just 15 minutes away. Great location for employment with JHUAPL, Ft Meade/NSA, BWI Corridor or take the metro in Silver Spring and commute to DC! Half way between Baltimore and Washington the Laurel Howard County community has always been a hotspot for commuters. Area parks, golf courses, water features have all made this area so popular whether you are moving within or new to the area. We have so much to offer. Showings are by appointment only and you must have a pre approval letter from a lender to do IN PERSON showings. Or if you want, there are plenty of photos online to do your prep work to begin your home search. Sellers are looking for a quick settlement in 30 to 45 days. No home sale contingencies. Selling AS IS with the right to inspections. Oil tank is newer located in the rear above ground with a nice encasement. Septic system was just pumped 3/2020 and is in good working order. Public water is hooked up and buyers might want to check into public sewer with the county as it is located in the cul de sac.
Location
State MD
County Howard
Zoning R20
Interior
Interior Features Built-Ins, Family Room Off Kitchen, Floor Plan - Open, Primary Bath(s)
Hot Water Electric
Heating Forced Air
Cooling Central A/C
Flooring Hardwood, Bamboo, Ceramic Tile
Fireplaces Number 1
Fireplaces Type Mantel(s), Wood
Equipment Built-In Microwave, Dishwasher, Disposal, Dryer, Exhaust Fan, Oven/Range - Electric, Refrigerator, Washer
Fireplace Y
Window Features Low-E,Replacement,Screens,Double Pane
Appliance Built-In Microwave, Dishwasher, Disposal, Dryer, Exhaust Fan, Oven/Range - Electric, Refrigerator, Washer
Heat Source Oil
Exterior
Parking Features Garage - Front Entry, Garage Door Opener
Garage Spaces 7.0
Fence Rear, Privacy
Water Access N
View Trees/Woods
Roof Type Asphalt,Rubber
Accessibility None
Attached Garage 2
Total Parking Spaces 7
Garage Y
Building
Lot Description Trees/Wooded, Secluded, Cul-de-sac
Story 2
Sewer Septic Exists
Water Public
Architectural Style Contemporary
Level or Stories 2
Additional Building Above Grade, Below Grade
Structure Type Vaulted Ceilings,Dry Wall
New Construction N
Schools
Elementary Schools Fulton
Middle Schools Hammond
High Schools Reservoir
School District Howard County Public School System
Others
Senior Community No
Tax ID 1406409563
Ownership Fee Simple
SqFt Source Assessor
Security Features Electric Alarm
Acceptable Financing Cash, Conventional
Listing Terms Cash, Conventional
Financing Cash,Conventional
Special Listing Condition Standard
Read Less

Bought with Laura E Gayvert • Coldwell Banker Realty



