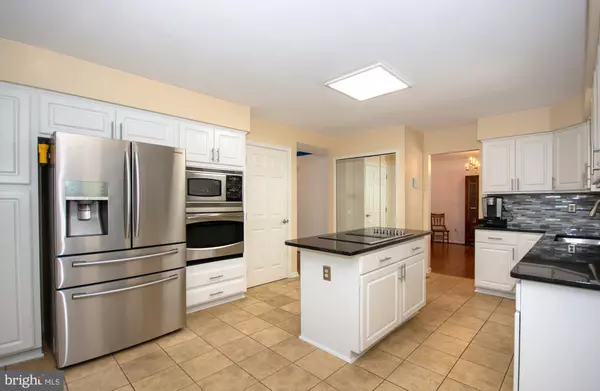For more information regarding the value of a property, please contact us for a free consultation.
743 FRANS DR Abingdon, MD 21009
Want to know what your home might be worth? Contact us for a FREE valuation!

Our team is ready to help you sell your home for the highest possible price ASAP
Key Details
Sold Price $420,000
Property Type Single Family Home
Sub Type Detached
Listing Status Sold
Purchase Type For Sale
Square Footage 3,084 sqft
Price per Sqft $136
Subdivision Long Bar Harbor
MLS Listing ID MDHR2001270
Sold Date 08/09/21
Style Colonial
Bedrooms 4
Full Baths 3
Half Baths 1
HOA Y/N N
Abv Grd Liv Area 2,284
Originating Board BRIGHT
Year Built 1996
Annual Tax Amount $3,330
Tax Year 2020
Lot Size 8,894 Sqft
Acres 0.2
Property Description
Attention buyers!! Classic colonial in desirable Long Bar Harbor. No HOA! This home is in excellent condition with a welcoming front porch, open floor plan, and family room leading to laminate deck and fully fenced rear yard backing to trees. Come and see the fully finished lower level with open club room and kitchenette area w 2nd frig, utility sink and full bath! In 2017 major kitchen remodel with tile floor, large island & granite. Dining room w bay window and laminate hardwood flooring, family room w gas fireplace. Many extras include new gas furnace & A.C. in 1/21, new roof in 2017, water heater in 2019, garage door & opener new in 2021, new carpet on stairs and 2nd floor. Additional features are whole house fan, security system, 1st floor laundry, bay window in dining room, additional split HVAC system to supplement master BR. Vivant solar panel lease - no fee transfer to buyers. Pertinent information attached. Simply Safe Security System approx $30 per month. A lot of house here!
Location
State MD
County Harford
Zoning R3
Rooms
Basement Daylight, Full, Fully Finished, Heated, Walkout Stairs, Windows
Interior
Interior Features Attic/House Fan, Carpet, Ceiling Fan(s), Dining Area, Family Room Off Kitchen, Floor Plan - Open, Kitchen - Country, Kitchen - Island, Window Treatments
Hot Water Natural Gas
Heating Forced Air
Cooling Central A/C
Flooring Carpet, Hardwood, Ceramic Tile
Fireplaces Number 1
Equipment Built-In Microwave, Dishwasher, Disposal, Dryer, Extra Refrigerator/Freezer, Microwave, Oven - Self Cleaning, Refrigerator, Washer, Water Heater
Fireplace Y
Window Features Double Pane,Screens
Appliance Built-In Microwave, Dishwasher, Disposal, Dryer, Extra Refrigerator/Freezer, Microwave, Oven - Self Cleaning, Refrigerator, Washer, Water Heater
Heat Source Natural Gas
Laundry Main Floor
Exterior
Exterior Feature Deck(s)
Parking Features Garage - Front Entry
Garage Spaces 2.0
Fence Rear
Utilities Available Cable TV
Water Access N
View Street
Roof Type Architectural Shingle
Accessibility None
Porch Deck(s)
Road Frontage City/County
Attached Garage 2
Total Parking Spaces 2
Garage Y
Building
Lot Description Backs to Trees, Front Yard, Landscaping, Level
Story 3
Sewer Public Sewer
Water Public
Architectural Style Colonial
Level or Stories 3
Additional Building Above Grade, Below Grade
New Construction N
Schools
School District Harford County Public Schools
Others
Senior Community No
Tax ID 1301274708
Ownership Fee Simple
SqFt Source Assessor
Special Listing Condition Standard
Read Less

Bought with Betsy E Counts • Long & Foster Real Estate, Inc.
GET MORE INFORMATION




