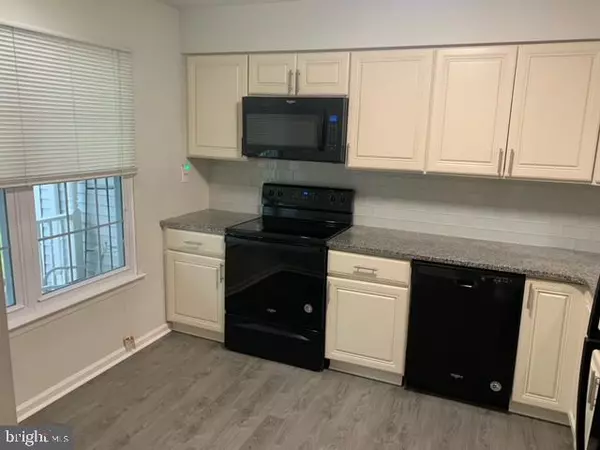For more information regarding the value of a property, please contact us for a free consultation.
28 PLUMLY WAY Southampton, PA 18966
Want to know what your home might be worth? Contact us for a FREE valuation!

Our team is ready to help you sell your home for the highest possible price ASAP
Key Details
Sold Price $295,000
Property Type Townhouse
Sub Type Interior Row/Townhouse
Listing Status Sold
Purchase Type For Sale
Square Footage 1,063 sqft
Price per Sqft $277
Subdivision Village Shires
MLS Listing ID PABU526770
Sold Date 06/16/21
Style Straight Thru
Bedrooms 2
Full Baths 1
Half Baths 1
HOA Fees $47/qua
HOA Y/N Y
Abv Grd Liv Area 1,063
Originating Board BRIGHT
Year Built 1987
Annual Tax Amount $3,700
Tax Year 2020
Lot Dimensions 18.00 x 90.00
Property Description
Welcome home to Village Shires! This 2 bedroom 1.5 bath home has been recently renovated with no stone unturned. The recent kitchen renovation with granite counter tops, new appliances and cabinetry has been finely crafted. The large second floor bathroom renovation is somewhat contemporary but very warm and inviting. The new plank flooring through out, new carpet in bedrooms and high end painting work ties the whole place together. All appliances including the central A/C are brand new with the exception of the heater which is only a few years old and is serviced annually. Windows through out have been replaced. The roof and window warrantees are transferrable to the new owner. The extremely low HOA fee, less than $50/month, includes the use of 3 pools, tennis courts, basketball courts, lawn maintenance and parking lot snow removal. This home couldn't be more move in ready, do nothing except sit by the pool and enjoy your new home!
Location
State PA
County Bucks
Area Northampton Twp (10131)
Zoning R3
Rooms
Main Level Bedrooms 2
Interior
Hot Water Electric
Heating Forced Air
Cooling Central A/C
Flooring Laminated
Fireplaces Number 1
Fireplaces Type Wood
Equipment Dishwasher, Dryer, Oven - Self Cleaning, Refrigerator, Washer, Water Heater
Furnishings No
Fireplace Y
Window Features Double Pane
Appliance Dishwasher, Dryer, Oven - Self Cleaning, Refrigerator, Washer, Water Heater
Heat Source Natural Gas
Laundry Upper Floor
Exterior
Amenities Available Pool - Outdoor, Tennis Courts, Basketball Courts, Club House
Water Access N
Roof Type Shingle
Accessibility 2+ Access Exits
Garage N
Building
Story 2
Sewer Public Sewer
Water Public
Architectural Style Straight Thru
Level or Stories 2
Additional Building Above Grade, Below Grade
Structure Type Dry Wall
New Construction N
Schools
School District Council Rock
Others
Pets Allowed N
HOA Fee Include Pool(s),Recreation Facility,Parking Fee
Senior Community No
Tax ID 31-036-316
Ownership Condominium
Acceptable Financing Cash, Conventional
Horse Property N
Listing Terms Cash, Conventional
Financing Cash,Conventional
Special Listing Condition Standard
Read Less

Bought with Maksim Shein • Keller Williams Real Estate-Langhorne



