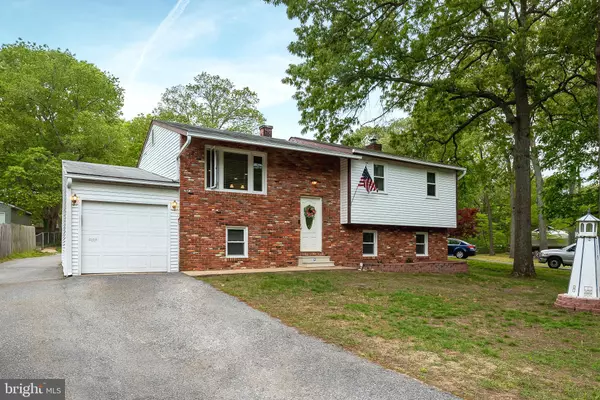For more information regarding the value of a property, please contact us for a free consultation.
1319 OLD MOUNTAIN RD Pasadena, MD 21122
Want to know what your home might be worth? Contact us for a FREE valuation!

Our team is ready to help you sell your home for the highest possible price ASAP
Key Details
Sold Price $408,000
Property Type Single Family Home
Sub Type Detached
Listing Status Sold
Purchase Type For Sale
Square Footage 1,640 sqft
Price per Sqft $248
Subdivision Boulevard Park
MLS Listing ID MDAA434414
Sold Date 07/24/20
Style Split Foyer
Bedrooms 4
Full Baths 2
HOA Y/N N
Abv Grd Liv Area 1,240
Originating Board BRIGHT
Year Built 1972
Annual Tax Amount $4,432
Tax Year 2019
Lot Size 0.393 Acres
Acres 0.39
Property Description
Beautifully updated! Dream come true huge Garage! Almost half an acre! Water privileged community! This wonderful home has been updated through out to create an open floor plan living space. The upper level features hardwood floors, a large master suite with full master bathroom, two additional bedrooms, a second full bath and a simply amazing kitchen. The kitchen is the centerpiece of the home. Granite countertops, ceramic tile floors and custom cabinets are complimented by stainless steel appliances (stainless steel smart fridge) and a gorgeous farm sink. Even the lighting is custom. The kitchen incorporates a dining area and breakfast bar. Patio doors lead to a large deck overlooking nearly half an acre of level back yard. Perfect for all your entertaining needs. The lower level has fresh flooring and paint. A large rec room/ family room with wood burning fireplace and a walk out level exit, this room has multiple purposes and provides that extra area every family needs. A fourth bedroom is also located on the lower level for guests and family visitors. The GIANT GARAGE is a four bay, two story car enthusiast dream. Three bays feature a second floor. Perfect for storage or additional work space. A lift in the fourth bay conveys with the right offer. New HVAC is 2018 and an attached one car garage complete this amazing home. The area is equally amazing. Convenient to Downs Park on the Chesapeake, local dining, marinas, shopping, entertainment and award winning schools. Do not wait! You will not find all this home offers at this price anywhere else.
Location
State MD
County Anne Arundel
Zoning R2
Rooms
Other Rooms Living Room, Primary Bedroom, Bedroom 2, Bedroom 3, Bedroom 4, Kitchen, Family Room, Laundry, Bathroom 2, Primary Bathroom
Basement Fully Finished, Heated, Interior Access, Outside Entrance, Walkout Level, Windows, Other
Main Level Bedrooms 3
Interior
Hot Water Electric
Heating Forced Air
Cooling Central A/C, Ceiling Fan(s)
Fireplaces Number 1
Fireplaces Type Electric, Mantel(s)
Equipment Built-In Microwave, Dishwasher, Dryer, Exhaust Fan, Refrigerator, Icemaker, Stove, Oven/Range - Electric
Fireplace Y
Appliance Built-In Microwave, Dishwasher, Dryer, Exhaust Fan, Refrigerator, Icemaker, Stove, Oven/Range - Electric
Heat Source Electric, Oil
Laundry Has Laundry
Exterior
Exterior Feature Deck(s)
Parking Features Garage - Front Entry, Garage Door Opener, Oversized, Other
Garage Spaces 9.0
Fence Chain Link, Partially
Water Access Y
Accessibility Other
Porch Deck(s)
Attached Garage 1
Total Parking Spaces 9
Garage Y
Building
Lot Description Cleared, Front Yard, Level, Open
Story 2
Sewer Community Septic Tank, Private Septic Tank
Water Well
Architectural Style Split Foyer
Level or Stories 2
Additional Building Above Grade, Below Grade
New Construction N
Schools
Elementary Schools Bodkin
Middle Schools Chesapeake Bay
High Schools Chesapeake
School District Anne Arundel County Public Schools
Others
Senior Community No
Tax ID 020313807021305
Ownership Fee Simple
SqFt Source Assessor
Special Listing Condition Standard
Read Less

Bought with Jacob Christopher Hoellich • Taylor Properties
GET MORE INFORMATION




