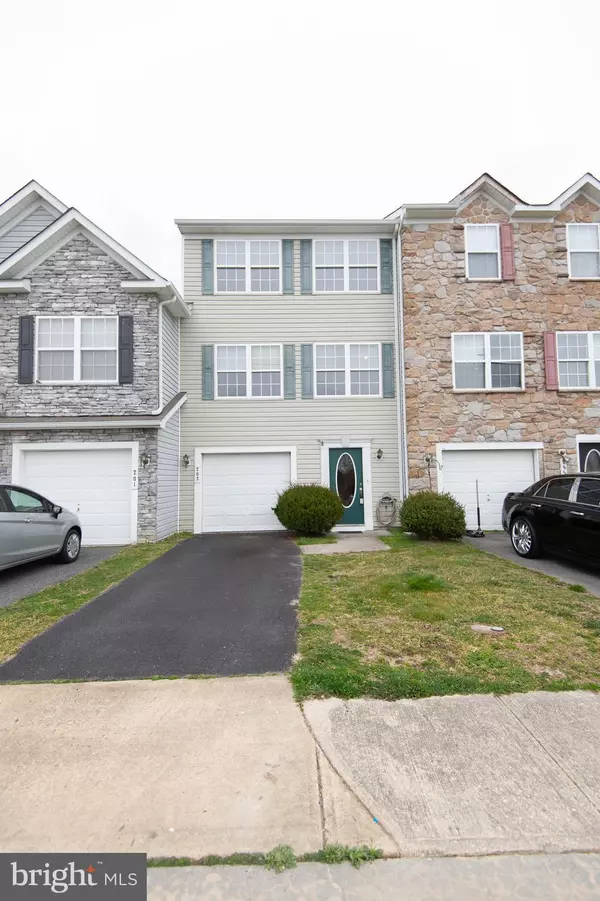For more information regarding the value of a property, please contact us for a free consultation.
203 CANVASBACK WAY Cambridge, MD 21613
Want to know what your home might be worth? Contact us for a FREE valuation!

Our team is ready to help you sell your home for the highest possible price ASAP
Key Details
Sold Price $145,000
Property Type Single Family Home
Sub Type Twin/Semi-Detached
Listing Status Sold
Purchase Type For Sale
Square Footage 2,060 sqft
Price per Sqft $70
Subdivision Cattail Crossing
MLS Listing ID MDDO127046
Sold Date 04/30/21
Style Traditional
Bedrooms 3
Full Baths 2
Half Baths 1
HOA Fees $35/mo
HOA Y/N Y
Abv Grd Liv Area 2,060
Originating Board BRIGHT
Year Built 2004
Annual Tax Amount $2,071
Tax Year 2020
Lot Size 2,312 Sqft
Acres 0.05
Property Description
Get the most bang for your buck! Over 2000+ square-foot townhome awaits your personal touches. Enjoy 3 stories of spacious living. Entry level features family room/den and laundry area. 2nd floor offers a spacious kitchen with table space, pantry, separate dining room, and large living room perfect for entertaining! On the 3rd floor your will find the 3 bedrooms. Primary offers walk-in closet, and en-suite. Bedrooms 2 & 3 both offer double closets. Priced to sell and reflective of cosmetic updates do not miss this chance to own! Affordable HOA of only $35/month. Just minutes to downtown Cambridge's eateries, attractions, and shopping. Easy commutes to Easton, Salisbury, and beyond!
Location
State MD
County Dorchester
Zoning RR
Rooms
Other Rooms Living Room, Dining Room, Primary Bedroom, Bedroom 2, Bedroom 3, Kitchen, Den, Foyer, Breakfast Room, Primary Bathroom
Interior
Interior Features Attic, Carpet, Ceiling Fan(s), Dining Area, Floor Plan - Open, Formal/Separate Dining Room, Kitchen - Eat-In, Pantry, Recessed Lighting, Sprinkler System, Tub Shower
Hot Water Electric
Heating Forced Air
Cooling Ceiling Fan(s), Central A/C
Flooring Vinyl, Carpet
Equipment Built-In Microwave, Dishwasher, Disposal, Dryer, Exhaust Fan, Oven/Range - Electric, Refrigerator, Washer, Water Heater
Furnishings No
Fireplace N
Appliance Built-In Microwave, Dishwasher, Disposal, Dryer, Exhaust Fan, Oven/Range - Electric, Refrigerator, Washer, Water Heater
Heat Source Natural Gas
Laundry Has Laundry
Exterior
Parking Features Garage - Front Entry, Inside Access
Garage Spaces 2.0
Utilities Available Cable TV Available, Phone Available
Water Access N
Roof Type Architectural Shingle
Accessibility None
Attached Garage 1
Total Parking Spaces 2
Garage Y
Building
Story 3
Foundation Slab
Sewer Public Sewer
Water Public
Architectural Style Traditional
Level or Stories 3
Additional Building Above Grade, Below Grade
Structure Type Dry Wall
New Construction N
Schools
Elementary Schools Call School Board
Middle Schools Mace'S Lane
High Schools Cambridge-South Dorchester
School District Dorchester County Public Schools
Others
HOA Fee Include Common Area Maintenance
Senior Community No
Tax ID 1007204892
Ownership Fee Simple
SqFt Source Assessor
Acceptable Financing Cash, Conventional, FHA, USDA, VA
Horse Property N
Listing Terms Cash, Conventional, FHA, USDA, VA
Financing Cash,Conventional,FHA,USDA,VA
Special Listing Condition Standard
Read Less

Bought with Heather L Bold • Berkshire Hathaway HomeServices PenFed Realty
GET MORE INFORMATION




