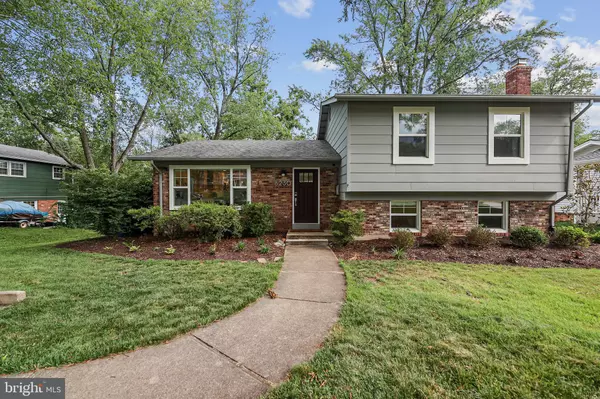For more information regarding the value of a property, please contact us for a free consultation.
8230 CHANCERY CT Alexandria, VA 22308
Want to know what your home might be worth? Contact us for a FREE valuation!

Our team is ready to help you sell your home for the highest possible price ASAP
Key Details
Sold Price $780,000
Property Type Single Family Home
Sub Type Detached
Listing Status Sold
Purchase Type For Sale
Square Footage 2,184 sqft
Price per Sqft $357
Subdivision Williamsburg Manor North
MLS Listing ID VAFX2009642
Sold Date 09/09/21
Style Split Level
Bedrooms 4
Full Baths 2
Half Baths 1
HOA Y/N N
Abv Grd Liv Area 2,184
Originating Board BRIGHT
Year Built 1964
Annual Tax Amount $7,079
Tax Year 2021
Lot Size 0.251 Acres
Acres 0.25
Property Description
Stunningly remodeled home located in the highly coveted Williamsburg Manor North neighborhood - feeds into Stratford Landing Elementary School! Home features 2184 finished square feet on 4 levels, 3 bedrooms and 2 full bathrooms and one half bath on the main level. This open concept floor plan has stunning upgrades throughout. The chef's kitchen with porcelain tile floor, white cabinetry, Calacatta gold quartz counters, stainless appliances and a large island which is perfect for entertaining or daily use. The living room boasts gorgeous hardwood floors, a picture window overlooking the deck and state parkland (electrical wires will be buried in 2022). The dining room's french sliding glass door provides access to the deck overlooking the huge backyard - it feels like an acre! The first lower level features a walkout basement family room with plenty of natural sunlight, a gas fireplace, a bedroom and an amazing full bath. The second lower level features a workshop and plenty of storage. Additional features include an expanded driveway, recessed lighting, new Pella windows, new doors, and much much more. Close to Mt Vernon Trail, Old Town, Fort Belvoir and D.C. Walking distance to Mount Vernon Pool and shops at Hollin Hall.
Location
State VA
County Fairfax
Zoning 130
Rooms
Basement Outside Entrance, Improved, Interior Access, Workshop, Heated, Walkout Level, Windows
Interior
Interior Features Kitchen - Eat-In, Kitchen - Gourmet, Kitchen - Island, Kitchen - Table Space, Recessed Lighting, Wood Floors, Ceiling Fan(s), Floor Plan - Open
Hot Water Natural Gas
Heating Forced Air
Cooling Central A/C
Fireplaces Number 1
Fireplaces Type Gas/Propane
Equipment Built-In Microwave, Dishwasher, Disposal, Dryer - Front Loading, Stainless Steel Appliances, Refrigerator, Stove, Washer - Front Loading
Fireplace Y
Appliance Built-In Microwave, Dishwasher, Disposal, Dryer - Front Loading, Stainless Steel Appliances, Refrigerator, Stove, Washer - Front Loading
Heat Source Natural Gas
Exterior
Exterior Feature Deck(s), Patio(s)
Garage Spaces 4.0
Water Access N
View Trees/Woods
Accessibility None
Porch Deck(s), Patio(s)
Total Parking Spaces 4
Garage N
Building
Lot Description Cul-de-sac, Trees/Wooded
Story 4
Sewer Public Septic, Public Sewer
Water Public
Architectural Style Split Level
Level or Stories 4
Additional Building Above Grade, Below Grade
New Construction N
Schools
Elementary Schools Stratford Landing
Middle Schools Sandburg
High Schools West Potomac
School District Fairfax County Public Schools
Others
Senior Community No
Tax ID 1023 12010017
Ownership Fee Simple
SqFt Source Assessor
Special Listing Condition Standard
Read Less

Bought with Carol S Feinthel • McEnearney Associates, Inc.



