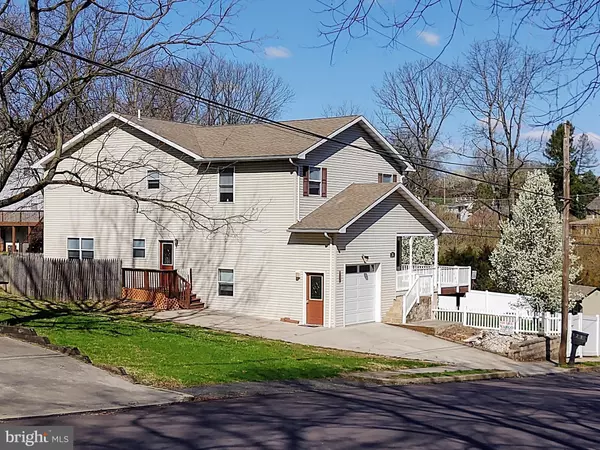For more information regarding the value of a property, please contact us for a free consultation.
320 N CEDAR ST Spring City, PA 19475
Want to know what your home might be worth? Contact us for a FREE valuation!

Our team is ready to help you sell your home for the highest possible price ASAP
Key Details
Sold Price $319,900
Property Type Single Family Home
Sub Type Detached
Listing Status Sold
Purchase Type For Sale
Square Footage 2,480 sqft
Price per Sqft $128
Subdivision None Available
MLS Listing ID PACT498544
Sold Date 10/09/20
Style Colonial
Bedrooms 4
Full Baths 2
Half Baths 1
HOA Y/N N
Abv Grd Liv Area 2,480
Originating Board BRIGHT
Year Built 2005
Annual Tax Amount $7,060
Tax Year 2020
Lot Size 0.353 Acres
Acres 0.35
Lot Dimensions 0.00 x 0.00
Property Description
With a walk out basement that is great for games and a large deck for enjoying the fresh air and fenced yards perfect for dog runs, this house will make you feel at home inside and out. A new vinyl fence surrounds the rear yard. The home is move-in ready. The hardwood flooring looks great and there are numerous windows to let in the light. The porch, where the main entrance is, wraps around and connects to an expansive back deck. There are several ceiling fans and an attic exhaust fan to keep the air circulating and to minimize air conditioning use in summer. The interior of the home is blessed with an enormous open modern concept living area comprised of the great room and dining room. The great and dining rooms have long lasting easy to maintain bamboo floors, ceiling fans and neutral paint. There is a fireplace in the great room as well as propane backup heat for use during power outages. The dining area is large enough to accommodate all of your guests. Sliding doors open to a deck overlooking a large fenced-in back yard with trees and a storage shed. Made for Dog lovers, there is a separately fenced in side-yard exiting to a stone-based area for easy clean up and maintenance. The eat-in kitchen has plenty of cabinets with neutral counters. Other features are under-cabinet lighting and a double stainless-steel sink with disposal and a goose neck faucet. Appliances include an electric range, built-in microwave and dishwasher. There is a powder room, laundry area and large storage closet that finish off the main level. On the upper floor are a master suite with full jacuzzi bath and a shower and three additional spacious bedrooms with a second full bath. The master suite is comprised of a large sunny bedroom with a ceiling fan, a nice size walk-in closet and a double closet. The remaining three bedrooms all have ceiling fans. Additional storage is found in the attic which has pulldown stairs. There is an additional 1,100 sq ft of useable space in the partially finished walk-out basement. The rec room is filled with natural light and has sliding doors leading to the patio and back yard. The pool table is included. An exterior door takes you to the built-in one car garage with keyless entry and remote door opener. This home is newer yet priced competitively when looking at other brand new homes right around the corner. Save untold thousands by not buying new construction and get all the benefits of living in the Spring-ford School District.
Location
State PA
County Chester
Area Spring City Boro (10314)
Zoning R1
Rooms
Other Rooms Living Room, Primary Bedroom, Bedroom 2, Bedroom 3, Kitchen, Family Room, Basement, Bedroom 1
Basement Full, Outside Entrance, Walkout Level
Interior
Hot Water Electric
Heating Forced Air, Radiant
Cooling Central A/C
Flooring Fully Carpeted, Tile/Brick, Wood
Heat Source Electric, Propane - Owned
Exterior
Parking Features Additional Storage Area, Garage Door Opener
Garage Spaces 1.0
Utilities Available Above Ground
Water Access N
Roof Type Pitched,Shingle
Accessibility None
Attached Garage 1
Total Parking Spaces 1
Garage Y
Building
Story 2
Sewer Public Sewer
Water Public
Architectural Style Colonial
Level or Stories 2
Additional Building Above Grade, Below Grade
New Construction N
Schools
Elementary Schools Spring Cty
Middle Schools Spring-Frd
High Schools Spring Frd
School District Spring-Ford Area
Others
Pets Allowed Y
Senior Community No
Tax ID 14-04 -0015.0200
Ownership Fee Simple
SqFt Source Assessor
Acceptable Financing Conventional, FHA, Cash, VA, Private
Listing Terms Conventional, FHA, Cash, VA, Private
Financing Conventional,FHA,Cash,VA,Private
Special Listing Condition Standard
Pets Allowed No Pet Restrictions
Read Less

Bought with Brian Nowak • KW Greater West Chester



