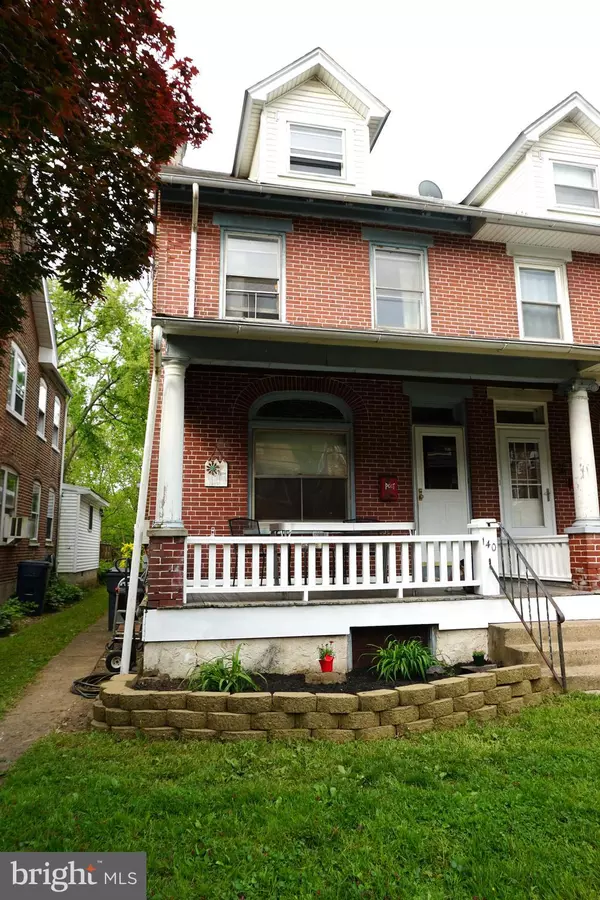For more information regarding the value of a property, please contact us for a free consultation.
140 WALNUT ST Mont Clare, PA 19453
Want to know what your home might be worth? Contact us for a FREE valuation!

Our team is ready to help you sell your home for the highest possible price ASAP
Key Details
Sold Price $170,000
Property Type Single Family Home
Sub Type Twin/Semi-Detached
Listing Status Sold
Purchase Type For Sale
Square Footage 1,694 sqft
Price per Sqft $100
Subdivision None Available
MLS Listing ID PAMC693014
Sold Date 07/20/21
Style Traditional
Bedrooms 4
Full Baths 1
Half Baths 1
HOA Y/N N
Abv Grd Liv Area 1,694
Originating Board BRIGHT
Year Built 1910
Annual Tax Amount $3,139
Tax Year 2020
Lot Size 4,558 Sqft
Acres 0.1
Lot Dimensions 21.00 x 0.00
Property Description
Seller is motivated!!!! Welcome to this 4 Bedroom 1.5 Bath Twin in the Award Winning Spring-Ford School District. This property has aLiving Room waiting for your personal touch! The Dining Room is well-sized for entertaining! On the Second Floor you will find 3 generously sized Bedrooms all with the original hardwood floors! The 3rd Floor has a 4th bedroom, office, or simply extra storage! Drop your kayak into the canal from the back yard. Easy access to the Schuylkill River Trail, 1/2 mile to downtown Phoenixville and a few miles to Providence Town Center and 422 access! Property is in a Flood Zone.
Location
State PA
County Montgomery
Area Upper Providence Twp (10661)
Zoning RESIDENTIAL
Rooms
Basement Full
Interior
Interior Features Built-Ins, Carpet, Ceiling Fan(s), Dining Area, Wood Floors
Hot Water Oil
Heating Radiator
Cooling Window Unit(s)
Flooring Hardwood, Carpet
Heat Source Oil
Laundry Main Floor
Exterior
Exterior Feature Porch(es), Deck(s)
Utilities Available Cable TV Available
Water Access Y
View Canal
Street Surface Black Top
Accessibility None
Porch Porch(es), Deck(s)
Garage N
Building
Lot Description Rear Yard, Stream/Creek
Story 3
Sewer Public Sewer
Water Public
Architectural Style Traditional
Level or Stories 3
Additional Building Above Grade, Below Grade
Structure Type Dry Wall,Paneled Walls,Plaster Walls
New Construction N
Schools
School District Spring-Ford Area
Others
Senior Community No
Tax ID 61-00-05497-004
Ownership Fee Simple
SqFt Source Assessor
Acceptable Financing Cash, Conventional
Listing Terms Cash, Conventional
Financing Cash,Conventional
Special Listing Condition Standard
Read Less

Bought with Gary A Mercer Sr. • KW Greater West Chester
GET MORE INFORMATION




