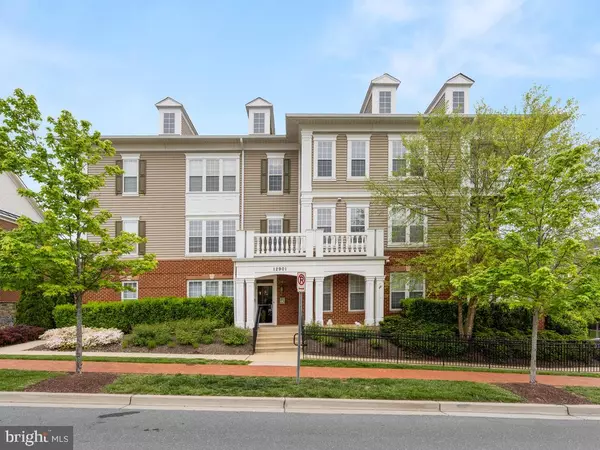For more information regarding the value of a property, please contact us for a free consultation.
12901 CLARKS CROSSING DR #202 Clarksburg, MD 20871
Want to know what your home might be worth? Contact us for a FREE valuation!

Our team is ready to help you sell your home for the highest possible price ASAP
Key Details
Sold Price $229,900
Property Type Condo
Sub Type Condo/Co-op
Listing Status Sold
Purchase Type For Sale
Square Footage 1,260 sqft
Price per Sqft $182
Subdivision Clarksburg Town Center
MLS Listing ID MDMC706780
Sold Date 06/10/20
Style Traditional
Bedrooms 2
Full Baths 2
Condo Fees $296/mo
HOA Fees $88/mo
HOA Y/N Y
Abv Grd Liv Area 1,260
Originating Board BRIGHT
Year Built 2007
Annual Tax Amount $2,245
Tax Year 2019
Property Description
Lovely 2 bedroom, 2 bath condo in Clarksburg Town Center! This amazing home offers an open floor plan with vinyl plank flooring in the kitchen/dining/living areas, brand new carpet in both bedrooms, fresh paint throughout, new light fixtures, and brand new stainless steel kitchen appliances! The living room offers an electric fireplace, built-ins, and slider walking out to a nice balcony to relax on sunny days. Great location near major routes, Clarksburg Town Center, Little Bennett Regional Park & Black Hills Regional Park and within walking distance to the Elementary School (Little Bennett). Community amenities include, common areas, community center, and outdoor pool!
Location
State MD
County Montgomery
Zoning RESIDENTIAL
Rooms
Other Rooms Living Room, Dining Room, Primary Bedroom, Bedroom 2, Kitchen, Bathroom 2, Primary Bathroom
Main Level Bedrooms 2
Interior
Interior Features Combination Dining/Living, Combination Kitchen/Dining, Dining Area, Floor Plan - Open, Primary Bath(s)
Heating Heat Pump(s)
Cooling Central A/C
Fireplaces Number 1
Equipment Dishwasher, Dryer, Exhaust Fan, Refrigerator, Washer
Fireplace Y
Appliance Dishwasher, Dryer, Exhaust Fan, Refrigerator, Washer
Heat Source Electric
Exterior
Amenities Available Community Center, Exercise Room, Pool - Outdoor
Water Access N
Accessibility Other
Garage N
Building
Story 1
Unit Features Garden 1 - 4 Floors
Sewer Public Sewer
Water Public
Architectural Style Traditional
Level or Stories 1
Additional Building Above Grade, Below Grade
Structure Type Dry Wall
New Construction N
Schools
School District Montgomery County Public Schools
Others
HOA Fee Include Pool(s),Snow Removal
Senior Community No
Tax ID 160203590905
Ownership Condominium
Acceptable Financing Cash, Conventional, VA
Listing Terms Cash, Conventional, VA
Financing Cash,Conventional,VA
Special Listing Condition Standard
Read Less

Bought with DEVON E DOYE • Keller Williams Capital Properties



