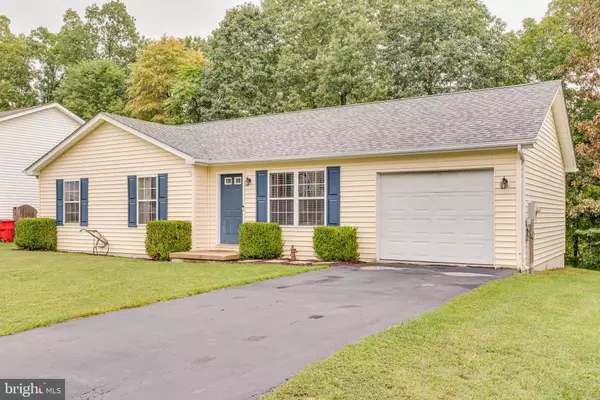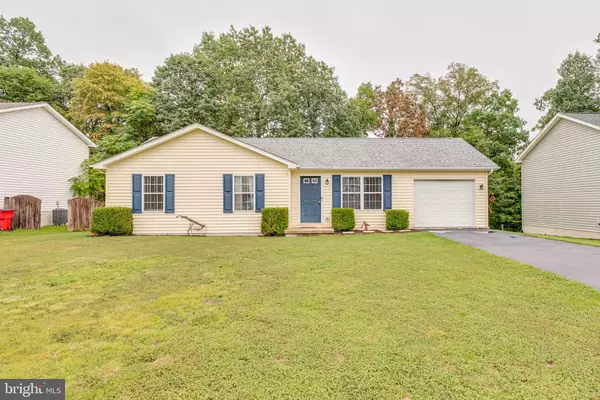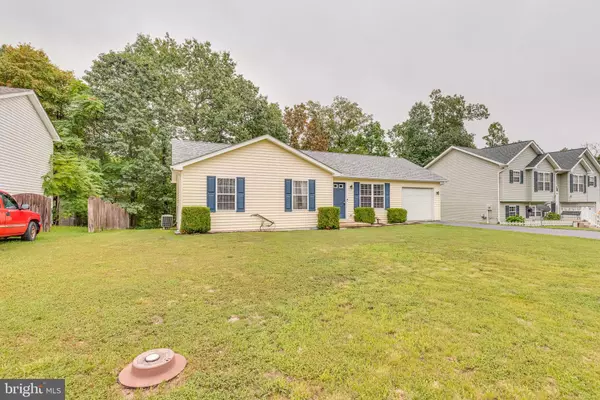For more information regarding the value of a property, please contact us for a free consultation.
364 LONGWOOD DR Bunker Hill, WV 25413
Want to know what your home might be worth? Contact us for a FREE valuation!

Our team is ready to help you sell your home for the highest possible price ASAP
Key Details
Sold Price $190,000
Property Type Single Family Home
Sub Type Detached
Listing Status Sold
Purchase Type For Sale
Square Footage 1,008 sqft
Price per Sqft $188
Subdivision Timberwood Village
MLS Listing ID WVBE180036
Sold Date 10/23/20
Style Ranch/Rambler
Bedrooms 3
Full Baths 1
HOA Fees $8/ann
HOA Y/N Y
Abv Grd Liv Area 1,008
Originating Board BRIGHT
Year Built 2000
Annual Tax Amount $898
Tax Year 2019
Lot Size 8,712 Sqft
Acres 0.2
Property Description
New to the market is this 3BR, 1 Bath Rancher located in South Berkeley County! Welcome to one-level living with no stairs. Outside, you'll notice the brand new architectural roof, tasteful landscaping and a new 54x18 Pool on a 1/5 ac parcel that backs to trees. The one car garage makes for nice storage or park the family car. Come inside and you're instantly greated with the brand new LVP flooring throughout the home. An eat-in family kitchen with Oak cabinetry and stainless steel appliances. The water heater was just replaced and chair molding was added as well. This home has been meticulously maintained and cared for. Schedule your tour today. In this market, they don't last long.
Location
State WV
County Berkeley
Zoning 101
Direction West
Rooms
Other Rooms Living Room, Bedroom 2, Bedroom 3, Kitchen, Bedroom 1, Workshop
Main Level Bedrooms 3
Interior
Interior Features Attic, Ceiling Fan(s), Chair Railings, Dining Area, Entry Level Bedroom, Floor Plan - Traditional, Kitchen - Eat-In, Combination Kitchen/Dining, Kitchen - Table Space, Tub Shower, Walk-in Closet(s), Window Treatments
Hot Water Electric
Heating Heat Pump(s), Programmable Thermostat
Cooling Central A/C, Ceiling Fan(s), Heat Pump(s), Programmable Thermostat
Flooring Heavy Duty, Laminated
Equipment Dishwasher, Dryer - Front Loading, Dryer - Electric, Dryer, Microwave, Oven/Range - Electric, Oven - Self Cleaning, Oven - Single, Range Hood, Refrigerator, Stainless Steel Appliances, Stove, Washer, Washer - Front Loading, Water Heater
Furnishings No
Fireplace N
Window Features Vinyl Clad,Insulated
Appliance Dishwasher, Dryer - Front Loading, Dryer - Electric, Dryer, Microwave, Oven/Range - Electric, Oven - Self Cleaning, Oven - Single, Range Hood, Refrigerator, Stainless Steel Appliances, Stove, Washer, Washer - Front Loading, Water Heater
Heat Source Electric
Laundry Dryer In Unit, Main Floor, Hookup, Washer In Unit
Exterior
Exterior Feature Deck(s), Porch(es)
Parking Features Garage - Front Entry, Inside Access, Oversized, Garage Door Opener
Garage Spaces 4.0
Pool Above Ground, Vinyl
Utilities Available Cable TV Available, Electric Available, Phone Available, Sewer Available, Water Available, Under Ground
Water Access N
View Mountain
Roof Type Architectural Shingle
Street Surface Black Top
Accessibility 36\"+ wide Halls, Doors - Swing In, Level Entry - Main
Porch Deck(s), Porch(es)
Road Frontage Road Maintenance Agreement
Attached Garage 1
Total Parking Spaces 4
Garage Y
Building
Lot Description Backs to Trees, Cul-de-sac, Front Yard, Landscaping, Level, Rear Yard
Story 1
Foundation Crawl Space, Permanent
Sewer Public Sewer
Water Public
Architectural Style Ranch/Rambler
Level or Stories 1
Additional Building Above Grade, Below Grade
Structure Type Dry Wall
New Construction N
Schools
Elementary Schools Mill Creek
Middle Schools Musselman
High Schools Musselman
School District Berkeley County Schools
Others
Pets Allowed Y
Senior Community No
Tax ID 0710D003900000000
Ownership Fee Simple
SqFt Source Assessor
Security Features Smoke Detector
Acceptable Financing Cash, Conventional, FHA, USDA, VA
Horse Property N
Listing Terms Cash, Conventional, FHA, USDA, VA
Financing Cash,Conventional,FHA,USDA,VA
Special Listing Condition Standard
Pets Allowed No Pet Restrictions
Read Less

Bought with Andrew R Fultz • Realty FC, LLC



