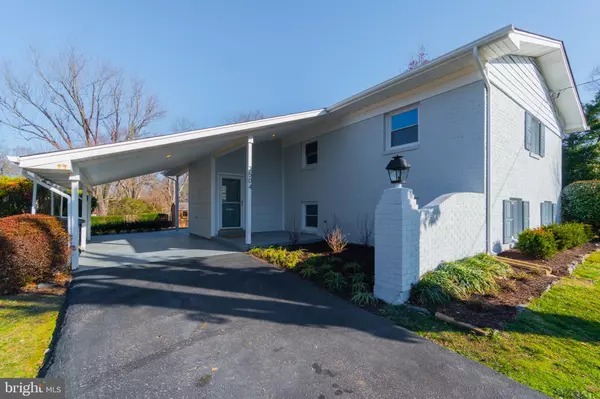For more information regarding the value of a property, please contact us for a free consultation.
2504 CHILDS LN Alexandria, VA 22308
Want to know what your home might be worth? Contact us for a FREE valuation!

Our team is ready to help you sell your home for the highest possible price ASAP
Key Details
Sold Price $710,000
Property Type Single Family Home
Sub Type Detached
Listing Status Sold
Purchase Type For Sale
Square Footage 2,039 sqft
Price per Sqft $348
Subdivision Stratford On The Potomac
MLS Listing ID VAFX1105052
Sold Date 03/20/20
Style Traditional
Bedrooms 4
Full Baths 3
HOA Y/N N
Abv Grd Liv Area 1,239
Originating Board BRIGHT
Year Built 1963
Annual Tax Amount $6,789
Tax Year 2019
Lot Size 0.257 Acres
Acres 0.26
Property Description
Still Accepting Offers- Current Contract is Contingent. This Just Renovated 4 bedroom, 3 full bathroom home is absolutely stunning. It has an open concept with abundant natural light, amazing light-filled entryway, brand new gourmet kitchen, fully renovated baths, fresh paint, flooring, new fixtures, recessed lighting and more!! Lower level walk-out basement is complete with rec room, 2 bedrooms, full bath and utility room. Large flat backyard where you'll enjoy an expansive patio and tons of privacy. This location cannot be beat. The home is located on a quiet street within walking distance of the elementary school, parks and tennis courts. The GW Parkway, Potomac River and Old Town Alexandria are just minutes away. Move-in ready with easy access to major commuter routes. This is a must see! For more information call listing agent.
Location
State VA
County Fairfax
Zoning 130
Rooms
Basement Fully Finished, Outside Entrance, Rear Entrance, Sump Pump, Walkout Stairs, Windows
Main Level Bedrooms 2
Interior
Interior Features Dining Area, Floor Plan - Open, Primary Bath(s), Pantry, Walk-in Closet(s), Wood Floors
Hot Water Natural Gas
Heating Forced Air
Cooling Central A/C
Flooring Hardwood
Fireplaces Number 1
Equipment Built-In Microwave, Dishwasher, Disposal, Dryer, Refrigerator, Stainless Steel Appliances, Washer, Water Heater
Fireplace Y
Appliance Built-In Microwave, Dishwasher, Disposal, Dryer, Refrigerator, Stainless Steel Appliances, Washer, Water Heater
Heat Source Natural Gas
Exterior
Garage Spaces 1.0
Water Access N
Accessibility None
Total Parking Spaces 1
Garage N
Building
Story 2
Sewer Public Sewer
Water Public
Architectural Style Traditional
Level or Stories 2
Additional Building Above Grade, Below Grade
New Construction N
Schools
School District Fairfax County Public Schools
Others
Pets Allowed Y
Senior Community No
Tax ID 1023 11080021
Ownership Fee Simple
SqFt Source Estimated
Acceptable Financing Cash, Conventional, FHA, VA
Horse Property N
Listing Terms Cash, Conventional, FHA, VA
Financing Cash,Conventional,FHA,VA
Special Listing Condition Standard
Pets Allowed No Pet Restrictions
Read Less

Bought with Nicole McDonnell • Compass
GET MORE INFORMATION




