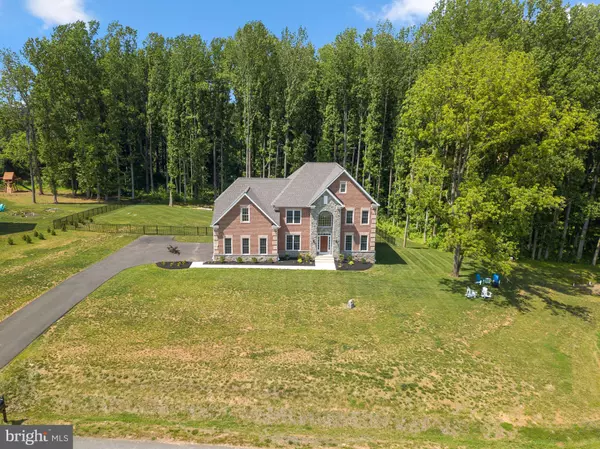For more information regarding the value of a property, please contact us for a free consultation.
13518 ALLNUTT LN Highland, MD 20777
Want to know what your home might be worth? Contact us for a FREE valuation!

Our team is ready to help you sell your home for the highest possible price ASAP
Key Details
Sold Price $1,200,000
Property Type Single Family Home
Sub Type Detached
Listing Status Sold
Purchase Type For Sale
Square Footage 5,486 sqft
Price per Sqft $218
Subdivision River Hill
MLS Listing ID MDHW296156
Sold Date 08/19/21
Style Colonial
Bedrooms 5
Full Baths 4
Half Baths 1
HOA Fees $58/ann
HOA Y/N Y
Abv Grd Liv Area 4,098
Originating Board BRIGHT
Year Built 2020
Annual Tax Amount $3,270
Tax Year 2020
Lot Size 1.015 Acres
Acres 1.01
Property Description
This Beautiful New Energy Star Home is located in a new cul-de-sac in The Estates at River Hill. Large Private wooded homesite on a little more than an acre hosts a gorgeous brick and stone exterior with a 3-car side entry garage and a low maintenance deck overlooking the fenced backyard. This traditional 5,486 sqft styled manor home features a spacious living room and formal dining room accentuated by classic and profile moldings and trim, a two-story foyer, finished in place hardwoods, and professionally painted interiors. An amazing family room and sunroom are ideal for relaxing and flow into the detailed gourmet kitchen equipped with stainless steel appliances, 42" maple cabinetry with crown trim, granite counters, a pantry with ventilated shelving, and a large island with cabinetry and a breakfast bar. A private owner's suite is a quiet haven showcasing all the luxury you need for a peaceful nights sleep. Laissez les bons temps rouler in the finished lower level adding over 1,388 sqft of fun and recreational space. Energy efficient features include high efficiency zoned heating and cooling, insulated double hung windows with integral grill and screens, high value insulation, and two water heaters. Tour this home and see the quality and craftsmanship built by Trinity with upgrades and fine finishes.
Location
State MD
County Howard
Zoning RRDEO
Rooms
Other Rooms Living Room, Dining Room, Primary Bedroom, Bedroom 2, Bedroom 3, Bedroom 4, Bedroom 5, Kitchen, Family Room, Foyer, Study, Sun/Florida Room, Recreation Room, Storage Room, Utility Room
Basement Full, Interior Access, Partially Finished, Walkout Level
Interior
Interior Features Attic, Ceiling Fan(s), Crown Moldings, Carpet, Chair Railings, Dining Area, Family Room Off Kitchen, Floor Plan - Traditional, Floor Plan - Open, Formal/Separate Dining Room, Kitchen - Gourmet, Kitchen - Island, Pantry, Primary Bath(s), Recessed Lighting, Soaking Tub, Stall Shower, Wood Floors
Hot Water Electric
Heating Forced Air
Cooling Central A/C
Flooring Hardwood, Carpet
Fireplaces Number 1
Equipment Dishwasher, Exhaust Fan, Cooktop, Oven - Double, Stainless Steel Appliances
Window Features Double Hung,Insulated
Appliance Dishwasher, Exhaust Fan, Cooktop, Oven - Double, Stainless Steel Appliances
Heat Source Propane - Leased
Exterior
Exterior Feature Deck(s)
Parking Features Garage - Side Entry
Garage Spaces 3.0
Fence Rear
Water Access N
Roof Type Asphalt
Accessibility None
Porch Deck(s)
Attached Garage 3
Total Parking Spaces 3
Garage Y
Building
Story 3
Sewer Private Sewer
Water Well
Architectural Style Colonial
Level or Stories 3
Additional Building Above Grade, Below Grade
New Construction N
Schools
Elementary Schools Dayton Oaks
Middle Schools Lime Kiln
High Schools River Hill
School District Howard County Public School System
Others
Pets Allowed Y
Senior Community No
Tax ID 1405601939
Ownership Fee Simple
SqFt Source Assessor
Security Features Main Entrance Lock
Acceptable Financing Conventional, Cash, FHA, VA
Listing Terms Conventional, Cash, FHA, VA
Financing Conventional,Cash,FHA,VA
Special Listing Condition Standard
Pets Allowed No Pet Restrictions
Read Less

Bought with Tracy J. Lucido • Keller Williams Lucido Agency
GET MORE INFORMATION




