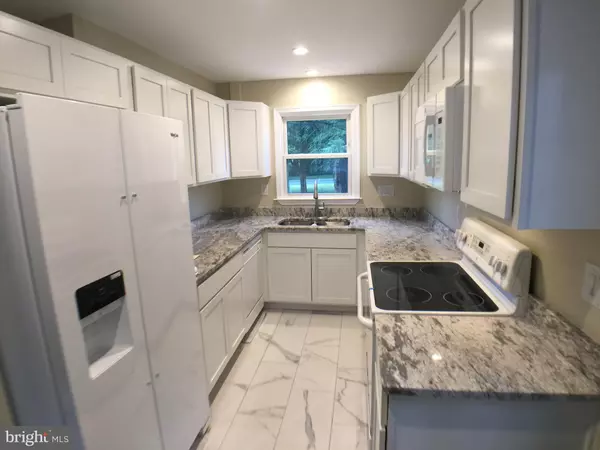For more information regarding the value of a property, please contact us for a free consultation.
853 REECE RD Severn, MD 21144
Want to know what your home might be worth? Contact us for a FREE valuation!

Our team is ready to help you sell your home for the highest possible price ASAP
Key Details
Sold Price $374,900
Property Type Single Family Home
Sub Type Detached
Listing Status Sold
Purchase Type For Sale
Square Footage 1,712 sqft
Price per Sqft $218
Subdivision Andorick Acres
MLS Listing ID MDAA2007156
Sold Date 10/26/21
Style Traditional
Bedrooms 3
Full Baths 1
Half Baths 1
HOA Y/N N
Abv Grd Liv Area 1,492
Originating Board BRIGHT
Year Built 1973
Annual Tax Amount $3,546
Tax Year 2020
Lot Size 0.521 Acres
Acres 0.52
Property Description
With plenty of recent updates and a wonderful yard, this three-level home in sought-after Severn has much to offer. On the main floor, the renovated kitchen has a roomy pantry closet, cabinets with soft-close drawers, and new granite countertops. The dining room and living room have refinished original hardwood floors and plenty of windows. Just off the living room is the home office, with its own separate entrance – perfect for anyone who works from home. Upstairs are three bedrooms and an updated full bathroom. The basement is partially finished with a media room and a separate exterior entrance. The half-acre yard has a deck, room for parking behind the house, matures trees, and plenty of space for outdoor activity. The home is served by private well, public sewer, gas forced-air heat, and central air. There is no HOA. Convenient to Telegraph Road and Route 100, the property is just a nine-minute drive to the main gate of Ft. Meade.
Location
State MD
County Anne Arundel
Zoning R2
Rooms
Other Rooms Living Room, Dining Room, Kitchen, Office, Bonus Room
Basement Full, Outside Entrance, Partially Finished
Interior
Hot Water Electric
Heating Forced Air
Cooling Central A/C
Fireplaces Number 1
Fireplace Y
Heat Source Natural Gas
Exterior
Water Access N
Accessibility None
Garage N
Building
Story 3
Sewer Public Sewer
Water Well
Architectural Style Traditional
Level or Stories 3
Additional Building Above Grade, Below Grade
New Construction N
Schools
School District Anne Arundel County Public Schools
Others
Senior Community No
Tax ID 020405301043304
Ownership Fee Simple
SqFt Source Assessor
Special Listing Condition Standard
Read Less

Bought with Kevin J Gavin • Samson Properties
GET MORE INFORMATION




