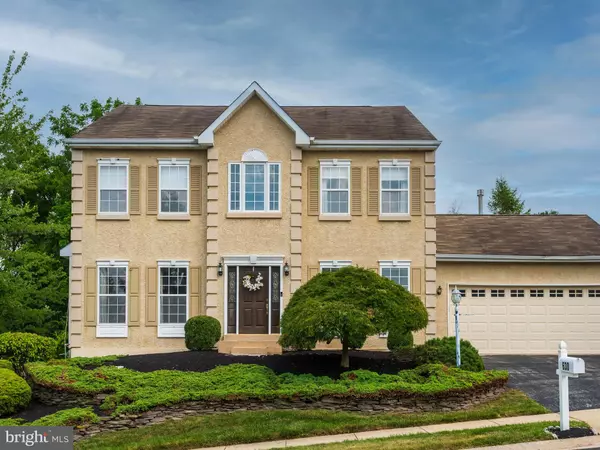For more information regarding the value of a property, please contact us for a free consultation.
630 JAMIE CIR King Of Prussia, PA 19406
Want to know what your home might be worth? Contact us for a FREE valuation!

Our team is ready to help you sell your home for the highest possible price ASAP
Key Details
Sold Price $619,900
Property Type Single Family Home
Sub Type Detached
Listing Status Sold
Purchase Type For Sale
Square Footage 2,778 sqft
Price per Sqft $223
Subdivision Merion Estates
MLS Listing ID PAMC2008630
Sold Date 09/22/21
Style Colonial
Bedrooms 4
Full Baths 2
Half Baths 1
HOA Fees $75/mo
HOA Y/N Y
Abv Grd Liv Area 2,778
Originating Board BRIGHT
Year Built 1996
Annual Tax Amount $5,928
Tax Year 2021
Lot Size 10,002 Sqft
Acres 0.23
Lot Dimensions 102.00 x 0.00
Property Description
Welcome to 630 Jamie Circle located in the beautiful very private sought-after Merion Estates community and the desirable Upper Merion School District in King of Prussia. This elegant center hall colonial features a spacious entry with hardwood floors. The dining room with chair rail, crown molding and hardwoods is located to the right of the center hall and the carpeted living room with large windows and plenty of natural light is located to the left. The updated eat-in kitchen has stainless steel appliances and a spacious area for a kitchen table. The sliders lead outside to the deck and private back yard. The kitchen opens up to the large family room with a gas fireplace. There is also a laundry room with a powder room on this floor that leads to the attached two-car garage. On the second level, the primary bedroom features two walk-in closets and a spacious ensuite with a double sink vanity, separate tub, stall shower, linen closet and a skylight. The second floor is complete with three nice sized bedrooms and a 2nd full bathroom with a window, linen closet, and a skylight. There is also an entrance to a bonus space on the third floor! This attic space is a welcomed addition for any homeowner. This recently fully finished attic has carpet throughout, windows and separate hvac system. This could be used as an additional bedroom, gym, play area or more. The lower level is finished as well with carpet throughout. Much of the basement acts as an additional family room and playroom and features two windows that bring in natural light. There is also a private room on the lower level currently being used as an office but could also act as an additional bedroom. A closet and large unfinished storage area complete the lower level. This home has a two-car attached garage, driveway with parking for two cars and a lovely backyard. This is an excellent location, on a private road, with low taxes, and proximity to the King of Prussia Mall, The King of Prussia Town Center, major highways, and everything King of Prussia has to offer. Dont miss this wonderful home in a low tax jurisdiction. It is a must see!
Location
State PA
County Montgomery
Area Upper Merion Twp (10658)
Zoning RESIDENTIAL
Rooms
Other Rooms Living Room, Dining Room, Primary Bedroom, Bedroom 2, Bedroom 3, Bedroom 4, Kitchen, Family Room, Basement, Bathroom 2, Attic, Primary Bathroom
Basement Partially Finished, Windows
Interior
Interior Features Attic, Carpet, Chair Railings, Crown Moldings, Kitchen - Eat-In, Primary Bath(s), Skylight(s), Soaking Tub, Sprinkler System, Stall Shower, Tub Shower, Walk-in Closet(s), Wood Floors
Hot Water Natural Gas
Heating Forced Air
Cooling Central A/C
Flooring Carpet, Hardwood, Vinyl, Laminated
Fireplaces Number 1
Fireplaces Type Gas/Propane
Equipment Dishwasher, Dryer, Refrigerator, Stainless Steel Appliances, Stove, Washer
Fireplace Y
Appliance Dishwasher, Dryer, Refrigerator, Stainless Steel Appliances, Stove, Washer
Heat Source Natural Gas
Laundry Main Floor
Exterior
Exterior Feature Deck(s)
Parking Features Garage - Front Entry, Garage Door Opener, Inside Access
Garage Spaces 4.0
Water Access N
Roof Type Shingle
Street Surface Paved
Accessibility None
Porch Deck(s)
Road Frontage Private
Attached Garage 2
Total Parking Spaces 4
Garage Y
Building
Lot Description Landscaping, Rear Yard
Story 2
Sewer Public Sewer
Water Public
Architectural Style Colonial
Level or Stories 2
Additional Building Above Grade, Below Grade
New Construction N
Schools
School District Upper Merion Area
Others
Pets Allowed Y
HOA Fee Include Snow Removal,Trash,Road Maintenance
Senior Community No
Tax ID 58-00-11246-045
Ownership Fee Simple
SqFt Source Assessor
Acceptable Financing Cash, Conventional
Listing Terms Cash, Conventional
Financing Cash,Conventional
Special Listing Condition Standard
Pets Allowed No Pet Restrictions
Read Less

Bought with Maher Tarazi • KW Greater West Chester
GET MORE INFORMATION




