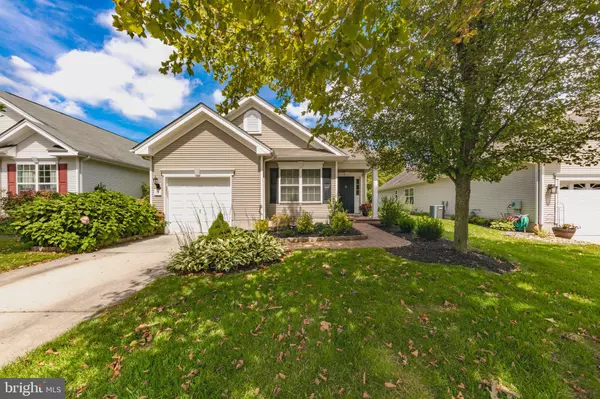For more information regarding the value of a property, please contact us for a free consultation.
12 MANSION DR Swedesboro, NJ 08085
Want to know what your home might be worth? Contact us for a FREE valuation!

Our team is ready to help you sell your home for the highest possible price ASAP
Key Details
Sold Price $300,000
Property Type Single Family Home
Sub Type Detached
Listing Status Sold
Purchase Type For Sale
Square Footage 1,790 sqft
Price per Sqft $167
Subdivision Four Seasons At Weat
MLS Listing ID NJGL2003504
Sold Date 10/27/21
Style Colonial
Bedrooms 2
Full Baths 2
HOA Fees $280/mo
HOA Y/N Y
Abv Grd Liv Area 1,790
Originating Board BRIGHT
Year Built 2007
Annual Tax Amount $7,699
Tax Year 2020
Lot Size 6,098 Sqft
Acres 0.14
Lot Dimensions 0.00 x 0.00
Property Description
Welcome home to 12 Mansion- a gorgeous rancher located in the desirable 55+ gated community in the Four Seasons at Weatherby! Follow the beautiful hardscaping to your front door, open it up and say wow! Enter into the foyer with tile flooring, custom shadowboxing and trim, and a double coat closet. Continue on into the living room with hardwood flooring and large windows allowing the natural light to flow throughout the space making it feel light and airy. The dining room also with custom shadowboxing and trim is connected to the living room. The open floor plan makes for a great entertaining space! Adjacent to the living room and dining room is the eat-in kitchen.The kitchen boasts tile flooring, 42' cabinetry, quartz countertops, custom backsplash, stainless steel appliances and a breakfast bar that allows for an additional seating space. The family room connects to the large sunroom with cathedral ceilings, a plethora of windows with plantation shutters and sliding doors that lead to the lovely hardscaped patio. The master suite is the perfect spot to relax and unwind after a long day! The master bedroom is made complete with custom trim and hardwood floors and ample closet space. The master bathroom with double sinks, shower stall with bench seat and custom tile surround is the perfect addition to this room. The second bedroom is also great in size with recess lighting and can utilize the additional full bathroom with tub/shower surround and vanity with storage. Last but not least is the laundry room with cabinets for storage and utility sink. Come check this property out today. It won't last long!
Location
State NJ
County Gloucester
Area Woolwich Twp (20824)
Zoning RES
Rooms
Other Rooms Living Room, Dining Room, Primary Bedroom, Bedroom 2, Kitchen, Family Room, Foyer, Sun/Florida Room, Attic, Primary Bathroom, Full Bath
Main Level Bedrooms 2
Interior
Interior Features Attic, Breakfast Area, Ceiling Fan(s), Crown Moldings, Dining Area, Efficiency, Entry Level Bedroom, Family Room Off Kitchen, Floor Plan - Open, Formal/Separate Dining Room, Kitchen - Eat-In, Recessed Lighting, Sprinkler System, Stall Shower, Tub Shower, Upgraded Countertops, Walk-in Closet(s), Wood Floors
Hot Water Natural Gas
Heating Forced Air
Cooling Central A/C
Equipment Built-In Microwave, Dishwasher, Disposal, Oven - Self Cleaning, Refrigerator
Fireplace N
Appliance Built-In Microwave, Dishwasher, Disposal, Oven - Self Cleaning, Refrigerator
Heat Source Natural Gas
Laundry Main Floor
Exterior
Exterior Feature Patio(s)
Parking Features Inside Access, Garage - Front Entry
Garage Spaces 1.0
Water Access N
Accessibility Mobility Improvements
Porch Patio(s)
Attached Garage 1
Total Parking Spaces 1
Garage Y
Building
Story 1
Sewer Public Sewer
Water Public
Architectural Style Colonial
Level or Stories 1
Additional Building Above Grade, Below Grade
New Construction N
Schools
School District Kingsway Regional High
Others
Senior Community Yes
Age Restriction 48
Tax ID 24-00002 25-00016
Ownership Fee Simple
SqFt Source Assessor
Special Listing Condition Standard
Read Less

Bought with Laurie Kramer • BHHS Fox & Roach-Mullica Hill South
GET MORE INFORMATION




