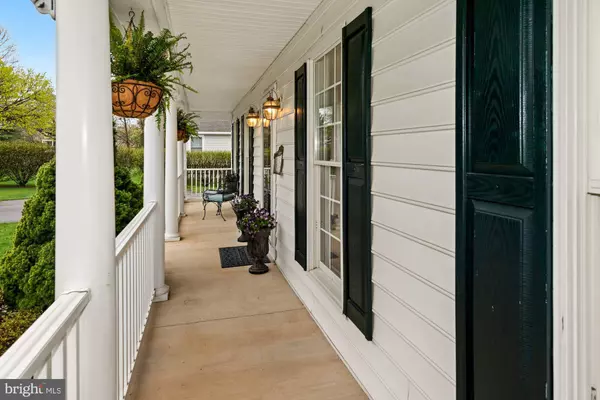For more information regarding the value of a property, please contact us for a free consultation.
115 N 28TH ST Purcellville, VA 20132
Want to know what your home might be worth? Contact us for a FREE valuation!

Our team is ready to help you sell your home for the highest possible price ASAP
Key Details
Sold Price $639,000
Property Type Single Family Home
Sub Type Detached
Listing Status Sold
Purchase Type For Sale
Square Footage 3,015 sqft
Price per Sqft $211
Subdivision Balls Bluff
MLS Listing ID VALO435168
Sold Date 05/21/21
Style Colonial
Bedrooms 3
Full Baths 4
Half Baths 1
HOA Y/N N
Abv Grd Liv Area 2,403
Originating Board BRIGHT
Year Built 2003
Annual Tax Amount $6,604
Tax Year 2021
Lot Size 10,019 Sqft
Acres 0.23
Property Description
Escape from it all in this 3BR/4.5BA gem in Purcellville; Located on a quiet, closed-end street just 2 blocks from the historic downtown and the W&OD trail. This homes traditional layout is perfect for todays needs with plenty of storage space, large bedrooms, several home office possibilities and ample room to entertain! The main level has a very large living room/family room with a fireplace and built-ins. The formal dining room is bright and airy with hardwood floors and elegant chair rail. The hardwood continues into the kitchen where the dinette space opens to the back deck. Multiple options exist for a Primary bedroom. The main floor bedroom offers a large walk-in closet, beautiful tile bathroom with an extra large walk-in shower and a gorgeous dual sink vanity. Upstairs are two recently remodeled upper-level bedrooms that also come with en suites and walk-in closets. The finished lower level has 5 rooms, walk out stair access to the back yard as well as multiple storage areas. The 2nd fireplace compliments the billiard table (which conveys) in the spacious Game Room. Now in use as an artists studio, the rec room also accesses the walk out stairs to the yard. The utility room and 4th lower level room (currently used as a workout space), provide endless storage capacity. With the 4th full bath on this level, the current owner uses the 5th room as a guest bedroom. This would also make a wonderfully quiet home office or media room. The immaculate 2 car garage was freshly painted in 2020. There is a hanging storage system that accommodates up to 400lbs and a wall mounted tool board which keep the floor free of clutter and allow for two full sized vehicles to easily be accommodated with room to walk around. Relax on the composite deck, under the shade of the retractable awning and enjoy seasonal mountain views. Don't worry about loosing power here! This house is equipped with a whole home generator and sump pump. Work in DC? Not a problem. There are tons of commuter options. With two Park and Ride lots close by, the Loudoun Transit Commuter bus has multiple options to take you into DC with van pools being yet another option. Only 20 miles to Dulles airport and the planned silver line metro which has now been built out to Ashburn. Floor Plan in documents
Location
State VA
County Loudoun
Zoning 01
Rooms
Other Rooms Living Room, Dining Room, Primary Bedroom, Bedroom 2, Bedroom 3, Kitchen, Game Room, Laundry, Other, Recreation Room, Storage Room, Bonus Room, Primary Bathroom
Basement Full, Connecting Stairway, Daylight, Partial, Fully Finished, Interior Access, Outside Entrance, Side Entrance, Walkout Stairs
Main Level Bedrooms 1
Interior
Interior Features Breakfast Area, Built-Ins, Carpet, Ceiling Fan(s), Chair Railings, Entry Level Bedroom, Floor Plan - Traditional, Formal/Separate Dining Room, Kitchen - Eat-In, Primary Bath(s), Recessed Lighting, Stall Shower, Upgraded Countertops, Walk-in Closet(s), Window Treatments, Wood Floors
Hot Water Propane
Heating Forced Air
Cooling Central A/C
Fireplaces Number 2
Fireplaces Type Gas/Propane
Equipment Stainless Steel Appliances, ENERGY STAR Clothes Washer
Fireplace Y
Appliance Stainless Steel Appliances, ENERGY STAR Clothes Washer
Heat Source Propane - Leased
Exterior
Exterior Feature Deck(s)
Parking Features Additional Storage Area, Garage - Front Entry, Inside Access
Garage Spaces 6.0
Water Access N
View Limited, Mountain, Scenic Vista
Accessibility None
Porch Deck(s)
Attached Garage 2
Total Parking Spaces 6
Garage Y
Building
Story 3
Sewer Public Sewer
Water Public
Architectural Style Colonial
Level or Stories 3
Additional Building Above Grade, Below Grade
New Construction N
Schools
Elementary Schools Emerick
Middle Schools Blue Ridge
High Schools Loudoun Valley
School District Loudoun County Public Schools
Others
Senior Community No
Tax ID 488358573000
Ownership Fee Simple
SqFt Source Assessor
Special Listing Condition Standard
Read Less

Bought with Lisa A Thompson • Weichert, REALTORS
GET MORE INFORMATION




