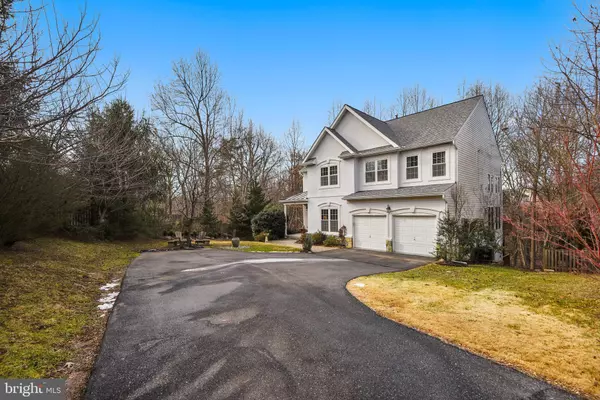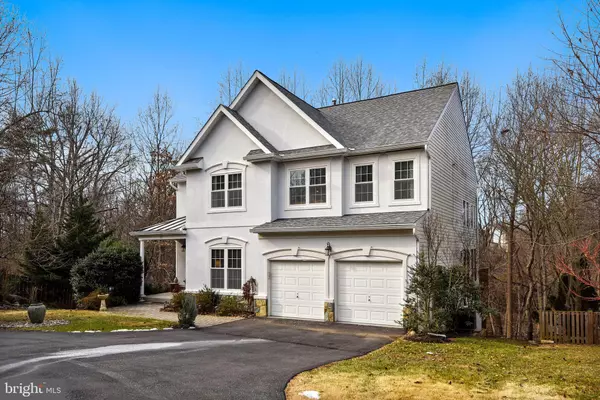For more information regarding the value of a property, please contact us for a free consultation.
10 SYKES ST Gaithersburg, MD 20877
Want to know what your home might be worth? Contact us for a FREE valuation!

Our team is ready to help you sell your home for the highest possible price ASAP
Key Details
Sold Price $635,000
Property Type Single Family Home
Sub Type Detached
Listing Status Sold
Purchase Type For Sale
Square Footage 3,772 sqft
Price per Sqft $168
Subdivision Gaithersburg Town
MLS Listing ID MDMC693480
Sold Date 03/20/20
Style Colonial
Bedrooms 5
Full Baths 3
Half Baths 1
HOA Y/N N
Abv Grd Liv Area 2,882
Originating Board BRIGHT
Year Built 1999
Annual Tax Amount $6,821
Tax Year 2020
Lot Size 0.833 Acres
Acres 0.83
Property Description
OPEN SUNDAY 2/2/20, 1-3PM. Welcome to this stunning cul-de-sac colonial with an open floor plan on a partially wooded lot. As you pull up, notice the arched keystone cornices that preview the delightful interior to come.The star of the main level is a magnificent two-story family room with atrium windows overlooking the woods. Enjoy the gas fireplace on chilly evenings. The eat-in, gourmet kitchen offers stainless steel appliances and black granite counters, with 42" cabinets and an inviting breakfast area. Take in the spring air on the upper deck as you watch the sunset behind the woods. Upstairs are 4 bedrooms, including a 24'x14' owner's bedroom with sitting area, 2 walk-in closets, vaulted ceiling with fan, abundance of windows, and full bath with soaking tub. A full bath in the hallway services the other bedrooms, and don't miss the grand overlook into the family room.The finished lower level can be a separate apartment for in-laws or an au pair or a fantastic entertaining space. Enjoy a rec/family room, dining room, full kitchen, den/bedroom, full bath, and laundry room, as well as an expansive lower deck. This gorgeous home is updated and ready for its new owners. Schedule a private tour before it's sold!
Location
State MD
County Montgomery
Zoning RPT
Rooms
Basement Daylight, Full, Heated, Improved, Interior Access, Outside Entrance, Partial, Walkout Level, Windows
Interior
Interior Features 2nd Kitchen, Breakfast Area, Ceiling Fan(s), Family Room Off Kitchen, Formal/Separate Dining Room, Combination Dining/Living, Kitchen - Eat-In, Kitchen - Island, Kitchen - Table Space, Primary Bath(s), Recessed Lighting, Upgraded Countertops, Walk-in Closet(s), Window Treatments, Wood Floors, Kitchen - Gourmet
Hot Water Natural Gas
Heating Forced Air
Cooling Central A/C, Ceiling Fan(s)
Flooring Hardwood, Ceramic Tile
Fireplaces Number 1
Equipment Built-In Microwave, Dishwasher, Disposal, Dryer, Extra Refrigerator/Freezer, Icemaker, Oven/Range - Gas, Refrigerator, Washer
Furnishings No
Fireplace Y
Window Features Atrium
Appliance Built-In Microwave, Dishwasher, Disposal, Dryer, Extra Refrigerator/Freezer, Icemaker, Oven/Range - Gas, Refrigerator, Washer
Heat Source Natural Gas
Laundry Lower Floor
Exterior
Exterior Feature Deck(s), Porch(es)
Parking Features Garage - Front Entry, Garage Door Opener, Inside Access
Garage Spaces 2.0
Water Access N
View Garden/Lawn, Trees/Woods
Roof Type Asphalt
Accessibility None
Porch Deck(s), Porch(es)
Attached Garage 2
Total Parking Spaces 2
Garage Y
Building
Lot Description Backs to Trees, Cul-de-sac, Partly Wooded, Private, Trees/Wooded
Story 3+
Sewer Public Sewer
Water Public
Architectural Style Colonial
Level or Stories 3+
Additional Building Above Grade, Below Grade
Structure Type 2 Story Ceilings,Dry Wall,Vaulted Ceilings
New Construction N
Schools
Elementary Schools Strawberry Knoll
Middle Schools Gaithersburg
High Schools Gaithersburg
School District Montgomery County Public Schools
Others
Pets Allowed Y
Senior Community No
Tax ID 160903084313
Ownership Fee Simple
SqFt Source Estimated
Security Features Smoke Detector
Horse Property N
Special Listing Condition Standard
Pets Allowed No Pet Restrictions
Read Less

Bought with Ashlee T White • Coldwell Banker Realty - Washington



