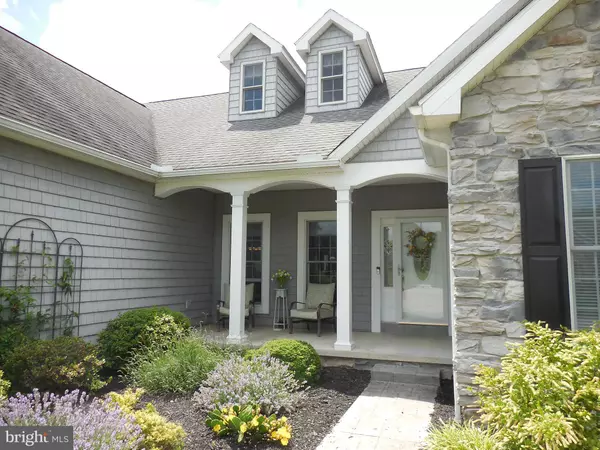For more information regarding the value of a property, please contact us for a free consultation.
6217 MERION DR Fayetteville, PA 17222
Want to know what your home might be worth? Contact us for a FREE valuation!

Our team is ready to help you sell your home for the highest possible price ASAP
Key Details
Sold Price $458,900
Property Type Single Family Home
Sub Type Detached
Listing Status Sold
Purchase Type For Sale
Square Footage 3,278 sqft
Price per Sqft $139
Subdivision Penn National
MLS Listing ID PAFL180502
Sold Date 08/27/21
Style Contemporary
Bedrooms 3
Full Baths 3
HOA Y/N N
Abv Grd Liv Area 2,278
Originating Board BRIGHT
Year Built 2004
Annual Tax Amount $5,595
Tax Year 2020
Lot Size 0.400 Acres
Acres 0.4
Property Description
Located on the 17th fairway of the Penn National Iron Forge course, come enjoy this contemporary home with an open floorplan and gourmet kitchen! Features include: custom made cherry cabinets with custom color granite counter tops, GE cafe refrigerator with hot water dispenser and Keurig built in, GE cafe French door oven with GE Advantium above GE Induction cooktop, two hot water heaters (one at each end of house),dual heating System with new heat pump A/C (4/2021), gas furnace replaced in 2019, wonderful outdoor space with Pergola, covered porch, and patio with natural gas grill. The finished, walk up basement includes, kitchen sink, cabinets and small refrigerator, full bath, and plenty of storage. There's a finished bonus room above the expanded 2 car garage. Primary bath includes extra large whirlpool. All appliances convey including freezer and tv in basement.
Location
State PA
County Franklin
Area Guilford Twp (14510)
Zoning R
Rooms
Other Rooms Living Room, Dining Room, Primary Bedroom, Bedroom 2, Bedroom 3, Kitchen, Family Room, Laundry, Bathroom 3, Bonus Room, Primary Bathroom
Basement Walkout Stairs, Rear Entrance, Partially Finished
Main Level Bedrooms 3
Interior
Interior Features Breakfast Area, Ceiling Fan(s), Combination Kitchen/Dining, Entry Level Bedroom, Floor Plan - Open, Kitchen - Gourmet, Primary Bath(s), Recessed Lighting, Stall Shower, Wood Floors, Walk-in Closet(s), WhirlPool/HotTub
Hot Water Multi-tank, Natural Gas, Electric
Heating Heat Pump - Gas BackUp
Cooling Central A/C, Ceiling Fan(s)
Flooring Hardwood, Carpet, Ceramic Tile
Fireplaces Number 1
Fireplaces Type Gas/Propane
Fireplace Y
Heat Source Natural Gas
Laundry Main Floor
Exterior
Exterior Feature Porch(es), Roof
Parking Features Garage - Side Entry
Garage Spaces 2.0
Utilities Available Cable TV, Under Ground
Water Access N
View Golf Course
Roof Type Architectural Shingle
Accessibility None
Porch Porch(es), Roof
Attached Garage 2
Total Parking Spaces 2
Garage Y
Building
Story 2
Sewer Public Sewer
Water Public
Architectural Style Contemporary
Level or Stories 2
Additional Building Above Grade, Below Grade
Structure Type Cathedral Ceilings,9'+ Ceilings
New Construction N
Schools
School District Chambersburg Area
Others
Senior Community No
Tax ID 10-D23L-95
Ownership Fee Simple
SqFt Source Assessor
Acceptable Financing Cash, Conventional, VA
Listing Terms Cash, Conventional, VA
Financing Cash,Conventional,VA
Special Listing Condition Standard
Read Less

Bought with Phedra Barbour • JAK Real Estate



