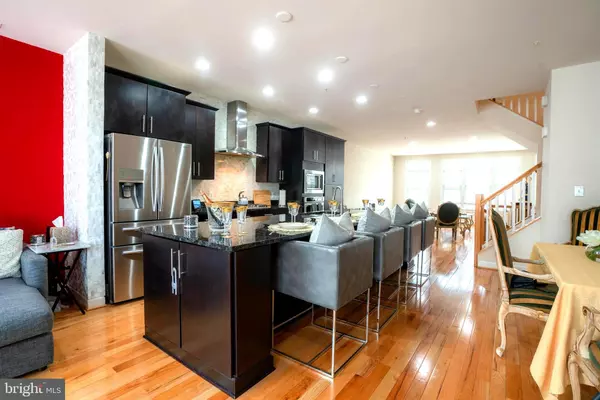For more information regarding the value of a property, please contact us for a free consultation.
7447 BURNSIDE WAY Hanover, MD 21076
Want to know what your home might be worth? Contact us for a FREE valuation!

Our team is ready to help you sell your home for the highest possible price ASAP
Key Details
Sold Price $520,000
Property Type Townhouse
Sub Type Interior Row/Townhouse
Listing Status Sold
Purchase Type For Sale
Square Footage 3,125 sqft
Price per Sqft $166
Subdivision Katherine B Eggerl
MLS Listing ID MDAA462980
Sold Date 05/31/21
Style Colonial
Bedrooms 3
Full Baths 3
Half Baths 1
HOA Y/N N
Abv Grd Liv Area 3,125
Originating Board BRIGHT
Year Built 2014
Annual Tax Amount $5,157
Tax Year 2020
Lot Size 1,760 Sqft
Acres 0.04
Property Description
Absolutely Stunning Contemporary Style Townhouse located at Parkside near it all. Single Owner Occupant Shows as New. Beautiful Honey Oak Hardwood Floors Throughout this Large 3100sq. ft. Townhome Open floor plan accentuates the many impressive upgrades , All Stainless Steel appliances include Wall Ovens, Gas Range ,Double Door refrigerator and freezer with custom Stone Backsplash that flows to the 9' ceilings Recessed lighting, Custom Stone Fireplace and the Beautiful Granite Island Countertop that Spans the entire length of the Kitchen and comfortably seats four. Generously sized Bedrooms with amazing His and Hers Vanity in Master Suite with Gorgeous Stone Countertops in all four Bathrooms Large Family Room on first level with Easy access to Large Garage. Enjoy Cooking out on the 20'X8' Composite Deck conveniently located off the Main Level sitting Room
Location
State MD
County Anne Arundel
Zoning RESIDENTIAL
Direction North
Rooms
Other Rooms Living Room, Dining Room, Primary Bedroom, Sitting Room, Kitchen, Family Room
Basement Full
Interior
Hot Water Natural Gas
Heating Forced Air
Cooling Energy Star Cooling System
Flooring Hardwood
Fireplaces Number 1
Fireplace Y
Heat Source Natural Gas
Exterior
Parking Features Garage - Front Entry
Garage Spaces 2.0
Water Access N
Roof Type Architectural Shingle
Accessibility 32\"+ wide Doors
Attached Garage 2
Total Parking Spaces 2
Garage Y
Building
Story 3
Sewer Public Sewer
Water Public
Architectural Style Colonial
Level or Stories 3
Additional Building Above Grade, Below Grade
Structure Type Dry Wall,High
New Construction N
Schools
School District Anne Arundel County Public Schools
Others
Senior Community No
Tax ID 020442090239641
Ownership Fee Simple
SqFt Source Assessor
Horse Property N
Special Listing Condition Standard
Read Less

Bought with Chen Chen • Signature Home Realty LLC
GET MORE INFORMATION




