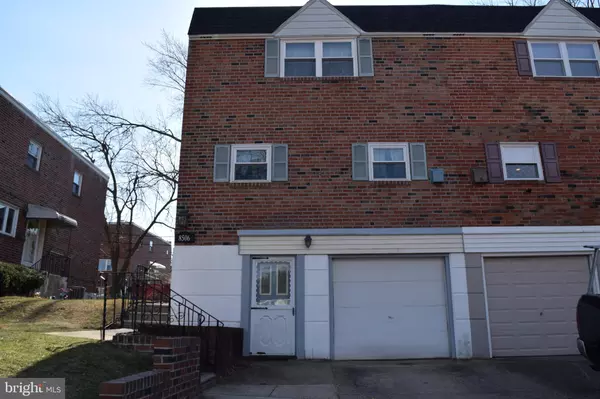For more information regarding the value of a property, please contact us for a free consultation.
8506 BERGEN PL Philadelphia, PA 19111
Want to know what your home might be worth? Contact us for a FREE valuation!

Our team is ready to help you sell your home for the highest possible price ASAP
Key Details
Sold Price $310,000
Property Type Single Family Home
Sub Type Twin/Semi-Detached
Listing Status Sold
Purchase Type For Sale
Square Footage 1,742 sqft
Price per Sqft $177
Subdivision Fox Chase
MLS Listing ID PAPH877584
Sold Date 06/05/20
Style Straight Thru
HOA Y/N N
Abv Grd Liv Area 1,742
Originating Board BRIGHT
Year Built 1967
Annual Tax Amount $3,665
Tax Year 2020
Lot Size 3,300 Sqft
Acres 0.08
Lot Dimensions 33.00 x 100.00
Property Description
Rarley offered Beautiful Largest 3 BR 2.5 Bath Montclaire Cul-de-sac Fox Chase Brick Twin with Loads of upgrades! Front Drive and brick retaining wall greet you to Center Hall entrance w/ coat closet, formal Dinning room is connected to Gorgeous Eat-in Kitchen includes Breakfast counter, plenty of solid wood custom cherry cabinets, soft close drawers, 2 lazy suzys, pantry w/ pull out drawers, granite countertops, custom backsplash, Ge Profile stainless steel 5 burner stove/ oven, Dishwasher, space saver over range microwave, and garbage disposal. Powder room and Livingroom w/ Bay window complete main level. 2nd floor has Huge Master Bedroom, w/ huge custom vanity, master bath and walk-in closet, large hall linen closet, Beautifully finished Ceramic tile hall Bath and 2 other nice size bedrooms. Finished Basement has laundry/utility room w/ accesss to attached garage and exit front drive, Family Room has Pella Sliding doors to rear patio and yard. Additional Features include, central air, High efficiency heater (2013), rubber roof (2015), bricks repointed (2017), replacement windows and much more... Pride of Ownership shines throughout this extremely well maintained home in a Desirable Cul-de-sac Location!
Location
State PA
County Philadelphia
Area 19111 (19111)
Zoning RSA3
Rooms
Basement Full
Interior
Hot Water Natural Gas
Heating Forced Air, Central
Cooling Central A/C
Heat Source Natural Gas
Laundry Basement
Exterior
Parking Features Garage - Front Entry, Inside Access
Garage Spaces 1.0
Water Access N
Roof Type Flat
Accessibility None
Attached Garage 1
Total Parking Spaces 1
Garage Y
Building
Lot Description Cul-de-sac, Front Yard, Rear Yard, SideYard(s)
Story 2
Sewer Public Sewer
Water Public
Architectural Style Straight Thru
Level or Stories 2
Additional Building Above Grade, Below Grade
New Construction N
Schools
School District The School District Of Philadelphia
Others
Senior Community No
Tax ID 632271700
Ownership Fee Simple
SqFt Source Assessor
Special Listing Condition Standard
Read Less

Bought with Bingxin Lin • RE/MAX One Realty
GET MORE INFORMATION




