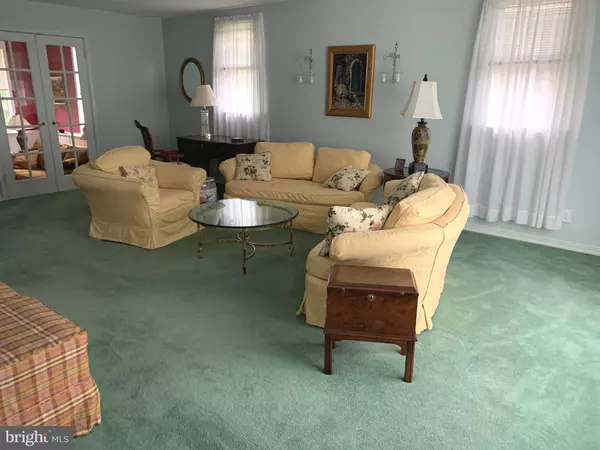For more information regarding the value of a property, please contact us for a free consultation.
213 COWBELL RD Willow Grove, PA 19090
Want to know what your home might be worth? Contact us for a FREE valuation!

Our team is ready to help you sell your home for the highest possible price ASAP
Key Details
Sold Price $415,000
Property Type Single Family Home
Sub Type Detached
Listing Status Sold
Purchase Type For Sale
Square Footage 2,080 sqft
Price per Sqft $199
Subdivision None Available
MLS Listing ID PAMC2001062
Sold Date 08/27/21
Style Colonial
Bedrooms 4
Full Baths 2
Half Baths 1
HOA Y/N N
Abv Grd Liv Area 2,080
Originating Board BRIGHT
Year Built 1955
Annual Tax Amount $6,805
Tax Year 2020
Lot Size 9,042 Sqft
Acres 0.21
Lot Dimensions 66.00 x 0.00
Property Description
Come visit this comfortable colonial with 4 bedrooms and 2 1/2 baths and many lovely features. Enjoy a peaceful spacious formal living room with large bow window letting in plenty of light. French doors keep the family in the family room. The sunken family room runs the width of the house and has a charming wood-burning fireplace for those cold winter nights. There is also an elevated breakfast area right off the kitchen which provides a casual eating area. Sliding doors will take you to the deck in case you want to dine al fresco. Two closets make room for coats and all the little things that need a home. The dining room also boasts the large bow window and will host many family holidays. A functional kitchen will make meal prep simple. The powder room hides the washer and dryer inside a wide closet and you don't have to worry about carrying the laundry down the steps - there's a laundry chute from the second floor. Upstairs, you'll find four comfortable bedrooms with amazing closet space and a hall bath. The main bedroom has room for lots of clothing in two oversized closets with built in shelving and you'll enjoy the privacy of a master bath with built in shower. All the closets in the bedrooms are oversized with organizers. The basement has a finished area as well as a storage room (again lots of closets) and a large utility/workroom that will satisfy any handyman or woman. The HVAC system and sump pump are less than a year old. The backyard has plenty of room for outdoor activities or even just a place to relax and unwind while listening to the fountain in the pond. A shed is also available for all your tools. All this is just a few minutes to the turnpike, train station, shopping and Abington Hospital. Please come visit and see this special home!
Location
State PA
County Montgomery
Area Upper Moreland Twp (10659)
Zoning RESIDENTIAL
Direction West
Rooms
Other Rooms Living Room, Dining Room, Bedroom 2, Bedroom 3, Bedroom 4, Kitchen, Family Room, Bedroom 1
Basement Full, Partially Finished
Interior
Interior Features Attic, Breakfast Area, Built-Ins, Carpet, Ceiling Fan(s), Double/Dual Staircase, Family Room Off Kitchen, Formal/Separate Dining Room, Laundry Chute, Tub Shower
Hot Water Natural Gas
Heating Forced Air
Cooling Central A/C
Fireplaces Number 1
Fireplaces Type Wood, Brick
Equipment Built-In Microwave, Built-In Range, Dishwasher, Dryer - Gas, Disposal, Freezer, Extra Refrigerator/Freezer, Microwave, Refrigerator, Stove, Trash Compactor, Washer
Furnishings No
Fireplace Y
Window Features Bay/Bow
Appliance Built-In Microwave, Built-In Range, Dishwasher, Dryer - Gas, Disposal, Freezer, Extra Refrigerator/Freezer, Microwave, Refrigerator, Stove, Trash Compactor, Washer
Heat Source Natural Gas
Laundry Main Floor
Exterior
Exterior Feature Deck(s), Patio(s)
Garage Spaces 3.0
Utilities Available Above Ground, Cable TV
Water Access N
Accessibility None
Porch Deck(s), Patio(s)
Total Parking Spaces 3
Garage N
Building
Lot Description Front Yard, Landscaping, Rear Yard
Story 3
Sewer Public Sewer
Water Public
Architectural Style Colonial
Level or Stories 3
Additional Building Above Grade, Below Grade
New Construction N
Schools
High Schools Upper Moreland
School District Upper Moreland
Others
Pets Allowed Y
Senior Community No
Tax ID 59-00-03688-006
Ownership Fee Simple
SqFt Source Assessor
Acceptable Financing Cash, Conventional, FHA
Horse Property N
Listing Terms Cash, Conventional, FHA
Financing Cash,Conventional,FHA
Special Listing Condition Standard
Pets Allowed No Pet Restrictions
Read Less

Bought with Mary Ann Bowler • BHHS Fox & Roach-Jenkintown



