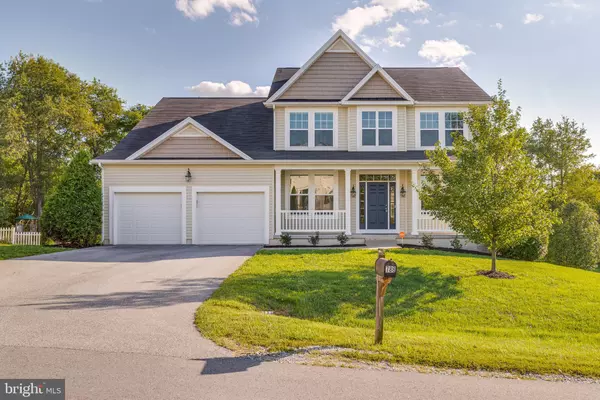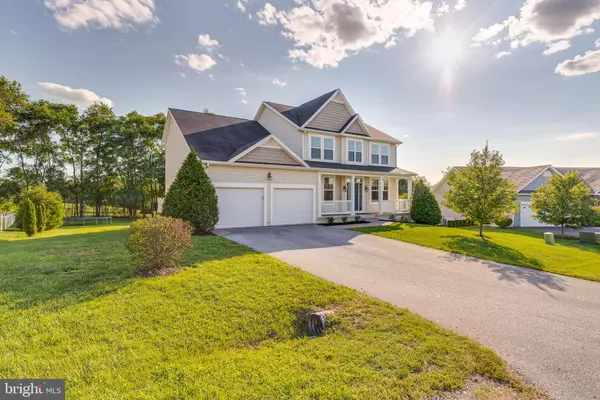For more information regarding the value of a property, please contact us for a free consultation.
788 RIVANNA RUN Falling Waters, WV 25419
Want to know what your home might be worth? Contact us for a FREE valuation!

Our team is ready to help you sell your home for the highest possible price ASAP
Key Details
Sold Price $425,000
Property Type Single Family Home
Sub Type Detached
Listing Status Sold
Purchase Type For Sale
Square Footage 3,108 sqft
Price per Sqft $136
Subdivision Brookfield
MLS Listing ID WVBE2002530
Sold Date 10/12/21
Style Colonial
Bedrooms 4
Full Baths 4
HOA Fees $25/ann
HOA Y/N Y
Abv Grd Liv Area 3,108
Originating Board BRIGHT
Year Built 2014
Annual Tax Amount $4,149
Tax Year 2021
Lot Size 0.500 Acres
Acres 0.5
Property Description
This stunning 4 bedroom 4 bath colonial is a classic beauty. It sits in the well established and much sought after Brookfield development. Hardwood floors carry throughout the main level of the home. You have a spacious living room with French doors to a large office space with ensuite full bath. Beyond the living room is the formal dining space with bright window, conveniently located kitchen adjacent. Your beautiful kitchen features granite countertops, stainless appliances, recessed and pendant lights. The huge island offers tons of prep and storage space. There is plenty of additional storage available in the large pantry. The kitchen is open to the breakfast nook and morning room with breakfast bar. Beyond the breakfast area is the large, carpeted family room. A nice, comfortable place to gather. There is a mudroom with even more storage and access to the 2 car garage. Upstairs a bright, carpeted hallway leads to your bedrooms. Bedroom 1 is a junior suite with large closet and ensuite bath. Bedrooms 2 and 3 are carpeted and share a classic Jack N Jill bath. The primary suite is truly massive, measuring 18 ft. x 18 ft. It is fully carpeted and features a ceiling fan light fixture. The luxury ensuite bath features 8 ft. maple double bowl vanity, ceramic tile floors, and a separate water closet. You'll enjoy relaxing in the 5 ft. corner soaking tub with beautiful tile surround. On busy mornings jump in the 5ft. walk-in shower with seat. This amazing space is topped off with a huge walk-in closet - no fighting for space here! The basement of the home is currently unfinished and provides tons of safe storage. However, there is a rough-in for a full bath if you need more space in the future. It has a walk-out to the rear yard. Outside you have a 12 ft. x 18 ft. maintenance free deck. You'll be hosting all the summer BBQs with family and friends. Beyond the deck is a large, lush, mostly level yard. Plenty of space to run and play. The yard backs to trees for ample privacy. This home is gorgeous from top to bottom. You're not going to want to wait on this one - Call for your showing now!
Location
State WV
County Berkeley
Zoning 101
Rooms
Other Rooms Living Room, Dining Room, Primary Bedroom, Bedroom 3, Bedroom 4, Kitchen, Basement, Foyer, Breakfast Room, Sun/Florida Room, Laundry, Mud Room, Office, Bathroom 2, Bathroom 3, Primary Bathroom
Basement Full, Rear Entrance, Connecting Stairway, Rough Bath Plumb
Interior
Interior Features Kitchen - Island, Dining Area, Upgraded Countertops, Wood Floors, Window Treatments
Hot Water Electric
Heating Heat Pump(s)
Cooling Central A/C
Flooring Hardwood, Carpet
Equipment Built-In Microwave, Dryer, Washer, Disposal, Dishwasher, Refrigerator, Stove
Fireplace N
Appliance Built-In Microwave, Dryer, Washer, Disposal, Dishwasher, Refrigerator, Stove
Heat Source Electric
Exterior
Exterior Feature Deck(s), Porch(es)
Parking Features Garage - Front Entry
Garage Spaces 6.0
Water Access N
Roof Type Shingle
Accessibility None
Porch Deck(s), Porch(es)
Attached Garage 2
Total Parking Spaces 6
Garage Y
Building
Story 3
Foundation Permanent
Sewer Public Sewer
Water Public
Architectural Style Colonial
Level or Stories 3
Additional Building Above Grade, Below Grade
Structure Type Vaulted Ceilings,Dry Wall
New Construction N
Schools
School District Berkeley County Schools
Others
Senior Community No
Tax ID 02 11G000600000000
Ownership Fee Simple
SqFt Source Estimated
Acceptable Financing Cash, Conventional, FHA, USDA, VA
Listing Terms Cash, Conventional, FHA, USDA, VA
Financing Cash,Conventional,FHA,USDA,VA
Special Listing Condition Standard
Read Less

Bought with Shannon Steenburg • RE/MAX Results
GET MORE INFORMATION




