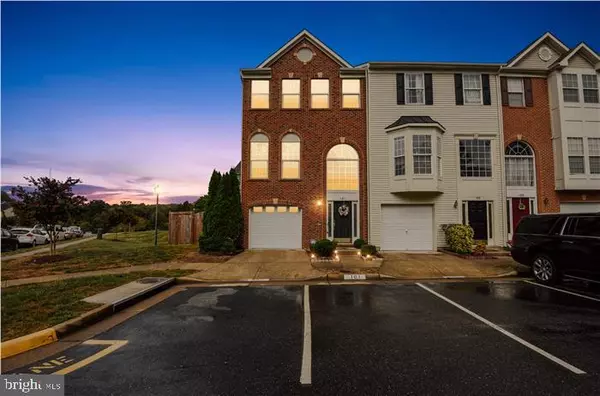For more information regarding the value of a property, please contact us for a free consultation.
101 HEMLOCK DR Stafford, VA 22554
Want to know what your home might be worth? Contact us for a FREE valuation!

Our team is ready to help you sell your home for the highest possible price ASAP
Key Details
Sold Price $390,000
Property Type Townhouse
Sub Type End of Row/Townhouse
Listing Status Sold
Purchase Type For Sale
Square Footage 2,164 sqft
Price per Sqft $180
Subdivision Dogwoods
MLS Listing ID VAST2003788
Sold Date 11/02/21
Style Transitional
Bedrooms 3
Full Baths 3
Half Baths 1
HOA Fees $90/mo
HOA Y/N Y
Abv Grd Liv Area 2,164
Originating Board BRIGHT
Year Built 2005
Annual Tax Amount $2,390
Tax Year 2016
Lot Size 2,888 Sqft
Acres 0.07
Property Description
This stunning brick front end unit in sought after DOGWOODS development has it all. 3 bedrooms, 3.5 baths. Light and bright ,this home has amazing amounts of natural sunlight. The open floor plan kitchen/family room has a gas fireplace and opens to a private deck. Neutral carpet, with custom window treatments in living room. Primary bedroom boasts cathedral ceilings and great storage space. The en suite bath has a seperate shower and soaking tub with jets. Double vanities. Upstairs laundry, and hall bath. Both bedrooms have good closet space. End unit with spacious and private back yard allows room for all your outside activities. Totally fenced yard, and deck has custom rails.
Please wear masks and remove shoes before showing. Booties are provided. Thank you for observing Covid-19 protocal.
Location
State VA
County Stafford
Zoning R2
Rooms
Other Rooms Dining Room, Primary Bedroom, Bedroom 2, Bedroom 3, Kitchen, Game Room, Family Room, Foyer, Laundry
Interior
Interior Features Combination Kitchen/Dining, Floor Plan - Open
Hot Water Natural Gas
Heating Heat Pump(s)
Cooling Programmable Thermostat
Fireplaces Number 1
Fireplaces Type Gas/Propane, Marble
Equipment Cooktop, Dishwasher, Disposal, Dryer, Icemaker, Microwave, Oven - Wall, Refrigerator
Furnishings No
Fireplace Y
Window Features Bay/Bow,Energy Efficient
Appliance Cooktop, Dishwasher, Disposal, Dryer, Icemaker, Microwave, Oven - Wall, Refrigerator
Heat Source Natural Gas
Laundry Upper Floor
Exterior
Exterior Feature Deck(s)
Parking Features Garage Door Opener
Garage Spaces 1.0
Utilities Available Cable TV Available
Water Access N
Accessibility None
Porch Deck(s)
Attached Garage 1
Total Parking Spaces 1
Garage Y
Building
Story 3
Foundation Concrete Perimeter
Sewer Public Septic
Water Public
Architectural Style Transitional
Level or Stories 3
Additional Building Above Grade, Below Grade
New Construction N
Schools
High Schools Brooke Point
School District Stafford County Public Schools
Others
Pets Allowed Y
Senior Community No
Tax ID 12B 2 52
Ownership Fee Simple
SqFt Source Estimated
Security Features Motion Detectors,Non-Monitored
Acceptable Financing Cash, Conventional, VA, FHA
Horse Property N
Listing Terms Cash, Conventional, VA, FHA
Financing Cash,Conventional,VA,FHA
Special Listing Condition Standard
Pets Allowed No Pet Restrictions
Read Less

Bought with Ajmal Faqiri • Realty ONE Group Capital
GET MORE INFORMATION




