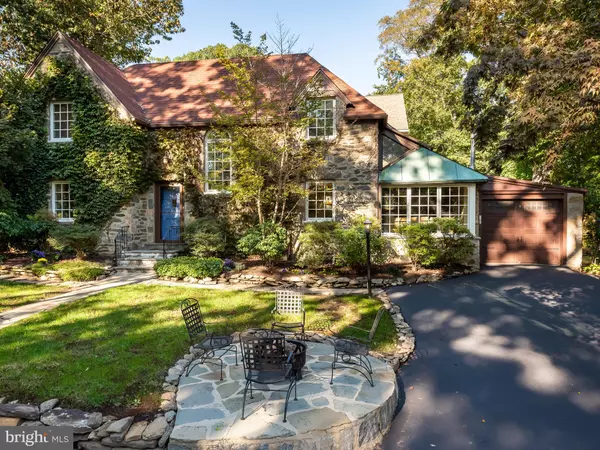For more information regarding the value of a property, please contact us for a free consultation.
609 BEECHWOOD DR Havertown, PA 19083
Want to know what your home might be worth? Contact us for a FREE valuation!

Our team is ready to help you sell your home for the highest possible price ASAP
Key Details
Sold Price $515,000
Property Type Single Family Home
Sub Type Detached
Listing Status Sold
Purchase Type For Sale
Square Footage 1,996 sqft
Price per Sqft $258
Subdivision Beechwood
MLS Listing ID PADE528566
Sold Date 11/09/20
Style Tudor
Bedrooms 3
Full Baths 2
HOA Y/N N
Abv Grd Liv Area 1,996
Originating Board BRIGHT
Year Built 1925
Annual Tax Amount $7,336
Tax Year 2020
Lot Size 8,668 Sqft
Acres 0.2
Lot Dimensions 50.00 x 82.00
Property Description
Just what you have been waiting for; an enchanting Cotswold styled home in a most sought after location in Havertown. Outside, the home features storybook appeal and character with period door, Palladian window and vine-covered stone walls, newly fenced yard with pea gravel perfect for dining al fresco and accented with flagstone stepping path, play area, stone patio, fire pit pavillion and matured landscaping. The interior is rustic in places, elegant in others, but charming everywhere. A welcoming foyer with elegant turned staircase accented by classic niche greets homeowners and guest alike. Living Room features newly installed built-ins, recessed lighting, stone fireplace and French door to stone patio and can also serve as a home office. Nicely updated kitchen opens to the dining area and adjacent family room accented by a stone wall, fireplace and vaulted ceilings and oversized box window. The second floor features a master bedroom with cathedral ceiling and painted exposed beams. Further, it features glass-fronted wardrobes, serving as additional closet space and features updated en suite bath with a standing stall shower. Two additional rooms are serviced by an updated hall bath. Lovely hardwood flooring, attached garage and replacement windows are just a few hallmarks for this remarkably on-of-a-kind home with a terrific location. Only a short walk to Beechwood-Brookline Station which is serviced by local high-speed line. Must be seen to be appreciated!
Location
State PA
County Delaware
Area Haverford Twp (10422)
Zoning RESIDENTIAL
Rooms
Other Rooms Living Room, Dining Room, Primary Bedroom, Bedroom 2, Bedroom 3, Kitchen, Foyer, Great Room
Basement Partial
Interior
Interior Features Built-Ins, Combination Kitchen/Dining, Combination Kitchen/Living, Exposed Beams, Wood Floors
Hot Water Electric
Heating Hot Water
Cooling Central A/C
Flooring Hardwood, Ceramic Tile
Fireplaces Number 2
Fireplaces Type Stone
Fireplace Y
Window Features Palladian
Heat Source Natural Gas
Laundry Basement
Exterior
Exterior Feature Patio(s)
Parking Features Garage - Front Entry
Garage Spaces 3.0
Fence Wood
Water Access N
Roof Type Asphalt,Pitched
Accessibility None
Porch Patio(s)
Attached Garage 1
Total Parking Spaces 3
Garage Y
Building
Story 2
Foundation Stone
Sewer Public Sewer
Water Public
Architectural Style Tudor
Level or Stories 2
Additional Building Above Grade, Below Grade
New Construction N
Schools
Elementary Schools Chestnutwold
Middle Schools Haverford
High Schools Haverford Senior
School District Haverford Township
Others
Senior Community No
Tax ID 22-06-00168-00
Ownership Fee Simple
SqFt Source Assessor
Special Listing Condition Standard
Read Less

Bought with Shawn Silcox Corr • BHHS Fox & Roach Wayne-Devon



