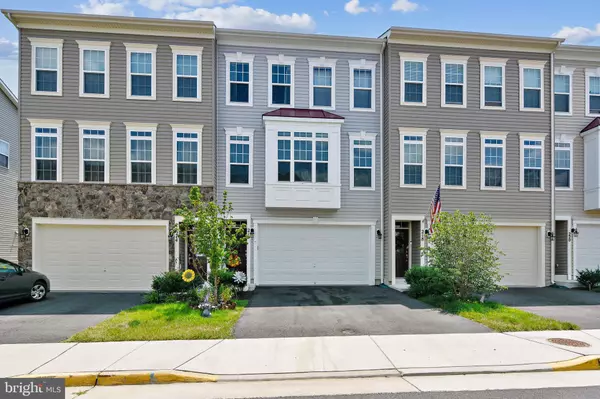For more information regarding the value of a property, please contact us for a free consultation.
216 APSLEY TER Purcellville, VA 20132
Want to know what your home might be worth? Contact us for a FREE valuation!

Our team is ready to help you sell your home for the highest possible price ASAP
Key Details
Sold Price $527,000
Property Type Townhouse
Sub Type Interior Row/Townhouse
Listing Status Sold
Purchase Type For Sale
Square Footage 2,664 sqft
Price per Sqft $197
Subdivision Purcellville
MLS Listing ID VALO2003966
Sold Date 09/24/21
Style Other,Contemporary
Bedrooms 4
Full Baths 3
Half Baths 1
HOA Fees $93/mo
HOA Y/N Y
Abv Grd Liv Area 2,664
Originating Board BRIGHT
Year Built 2018
Annual Tax Amount $5,592
Tax Year 2021
Lot Size 2,178 Sqft
Acres 0.05
Property Description
** MASKS ARE REQUIRED IN THIS HOME! PLEASE REMOVE YOUR SHOES. There are small children in the home so please do not show up without an appointment **
Welcome Home! Dont miss this almost new spacious 4Bdrm +1 bonus room/office 3.5 bath 3 level townhome with above ground basement. Enjoy the open floor plan with large kitchen up-graded cabinets, kitchen island and stainless steel appliances. Easy access from the kitchen to the large deck that includes walk-down stairs to the fenced lower patio.
Upstairs features 3 bedrooms 2 full baths including the master suite with 2 walk-in closets.
Laundry is conveniently located upstairs.
The basement includes a 4th bedroom, full bathroom, access to lower level patio and garage.
There is a 5th space that is currently used as a room. If preferred, owner will have space restored to its original open space state, should that be the preference of the buyer.
Bonus feature of this home is its large 2 car garage plus drive way parking. Garage has custom flooring and mini entertainment area, which can convey or be removed. There are several spaces for visitor parking as well.
Please note surveillance camera maybe on.
Location
State VA
County Loudoun
Zoning 01
Rooms
Basement Daylight, Full, Fully Finished, Walkout Level
Interior
Interior Features Breakfast Area, Carpet, Crown Moldings, Dining Area, Family Room Off Kitchen, Kitchen - Gourmet, Kitchen - Island, Pantry, Recessed Lighting, Walk-in Closet(s)
Hot Water Natural Gas
Heating Forced Air
Cooling Central A/C
Equipment Built-In Microwave, Dishwasher, Dryer, Icemaker, Compactor, Disposal
Fireplace N
Appliance Built-In Microwave, Dishwasher, Dryer, Icemaker, Compactor, Disposal
Heat Source Natural Gas
Exterior
Parking Features Garage Door Opener
Garage Spaces 2.0
Utilities Available Cable TV Available, Electric Available
Water Access N
Roof Type Shingle
Accessibility Other
Total Parking Spaces 2
Garage N
Building
Story 3
Sewer Public Sewer
Water Public
Architectural Style Other, Contemporary
Level or Stories 3
Additional Building Above Grade, Below Grade
New Construction N
Schools
Elementary Schools Mountain View
Middle Schools Harmony
High Schools Woodgrove
School District Loudoun County Public Schools
Others
Pets Allowed Y
Senior Community No
Tax ID 487368956000
Ownership Fee Simple
SqFt Source Estimated
Acceptable Financing Cash, Contract, Conventional, FHA, VHDA
Horse Property N
Listing Terms Cash, Contract, Conventional, FHA, VHDA
Financing Cash,Contract,Conventional,FHA,VHDA
Special Listing Condition Standard
Pets Allowed Number Limit
Read Less

Bought with Sheila Mackey • Pearson Smith Realty, LLC
GET MORE INFORMATION




