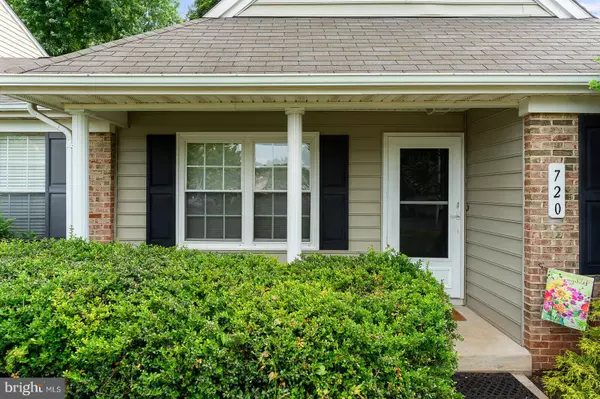For more information regarding the value of a property, please contact us for a free consultation.
720 RIPPLEBROOK DR Culpeper, VA 22701
Want to know what your home might be worth? Contact us for a FREE valuation!

Our team is ready to help you sell your home for the highest possible price ASAP
Key Details
Sold Price $210,000
Property Type Townhouse
Sub Type End of Row/Townhouse
Listing Status Sold
Purchase Type For Sale
Square Footage 943 sqft
Price per Sqft $222
Subdivision Southridge Townhouses
MLS Listing ID VACU144768
Sold Date 08/06/21
Style Ranch/Rambler
Bedrooms 2
Full Baths 2
HOA Fees $58/mo
HOA Y/N Y
Abv Grd Liv Area 943
Originating Board BRIGHT
Year Built 1995
Annual Tax Amount $1,076
Tax Year 2021
Lot Size 3,049 Sqft
Acres 0.07
Property Description
One Level End Unit in Southridge doesn't come often!! This 2 Bedroom 2 Bath end unit features, Vaulted Ceilings in the Family room with lots of Natural Light. Kitchen has a peek through to Family room and Dining area. Side Deck for relaxing with morning coffee. Primary Bedroom with Ensuite Bath and good size Walk in Closet. The 2nd Bedroom is located on opposite end of Primary could be used for guest or office. Seller has replaced the Interior and Exterior HVAC unit and Programable Thermostat from phone. (Still under warranty) Washer and Dryer and Refrigerator also convey. All you need is your suite case!!
Location
State VA
County Culpeper
Zoning R2
Rooms
Other Rooms Primary Bedroom, Bedroom 2, Kitchen, Family Room, Bathroom 1, Primary Bathroom
Main Level Bedrooms 2
Interior
Interior Features Ceiling Fan(s), Carpet, Combination Dining/Living, Entry Level Bedroom, Primary Bath(s), Tub Shower, Walk-in Closet(s)
Hot Water Electric
Heating Heat Pump(s)
Cooling Central A/C, Programmable Thermostat
Flooring Carpet, Vinyl
Equipment Dishwasher, Disposal, Dryer - Electric, Oven/Range - Electric, Range Hood, Washer, Refrigerator
Appliance Dishwasher, Disposal, Dryer - Electric, Oven/Range - Electric, Range Hood, Washer, Refrigerator
Heat Source Electric, Central
Laundry Main Floor
Exterior
Exterior Feature Deck(s), Porch(es)
Garage Spaces 2.0
Parking On Site 2
Utilities Available Cable TV
Amenities Available Club House, Common Grounds, Pool - Outdoor
Water Access N
Roof Type Shingle
Accessibility No Stairs
Porch Deck(s), Porch(es)
Total Parking Spaces 2
Garage N
Building
Lot Description Backs to Trees, Level
Story 1
Foundation Crawl Space
Sewer Public Sewer
Water Public
Architectural Style Ranch/Rambler
Level or Stories 1
Additional Building Above Grade, Below Grade
Structure Type Vaulted Ceilings,Dry Wall
New Construction N
Schools
School District Culpeper County Public Schools
Others
HOA Fee Include Lawn Maintenance,Trash
Senior Community No
Tax ID 50-B-4- -82
Ownership Fee Simple
SqFt Source Assessor
Special Listing Condition Standard
Read Less

Bought with Dawn Peters • RE/MAX Regency



