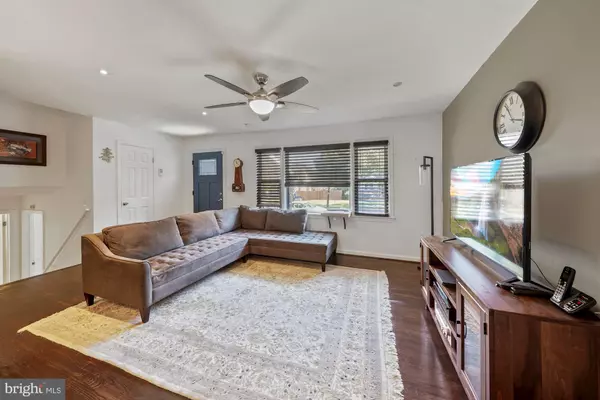For more information regarding the value of a property, please contact us for a free consultation.
6016 84TH AVE New Carrollton, MD 20784
Want to know what your home might be worth? Contact us for a FREE valuation!

Our team is ready to help you sell your home for the highest possible price ASAP
Key Details
Sold Price $380,000
Property Type Single Family Home
Sub Type Detached
Listing Status Sold
Purchase Type For Sale
Square Footage 1,726 sqft
Price per Sqft $220
Subdivision New Carrollton
MLS Listing ID MDPG583536
Sold Date 11/11/20
Style Split Level
Bedrooms 4
Full Baths 2
Half Baths 1
HOA Y/N N
Abv Grd Liv Area 1,726
Originating Board BRIGHT
Year Built 1956
Annual Tax Amount $5,011
Tax Year 2019
Lot Size 7,613 Sqft
Acres 0.17
Property Description
Welcome home to this renovated 4 bedroom/2.5 bathroom split level home within walking distance to New Carrollton Metro Station. Situated on a double corner lot, this home features wonderful mature trees offering privacy and tons of yard space. Walking into the main level, you are greeted by warm wood floors and an expansive open living room. The large living room opens into the dining and kitchen area making entertaining a breeze. Just off the kitchen and dining room is an additional den with a gas fireplace and a sliding door leading to the outdoor deck and stone patio. The main level also contains a large bedroom and full bathroom. Continuing upstairs, are two bedrooms with a full bathroom. The attic has blown-in fiberglass insulation covering the entire attic - installed in 2019. The lower level is where you'll find the 4th bedroom, 3rd bathroom and laundry/utility room, which has an exterior door. The owners installed a 30 foot RV parking pad (load-rated grade stone pavers) and apron and curb cut. A new Carrier furnace was installed in 2020. Conveniently located under .5 miles to the New Carrollton Metro Station, close to I-495 and I-295, and tons of restaurant and shopping options.
Location
State MD
County Prince Georges
Zoning R55
Rooms
Main Level Bedrooms 1
Interior
Interior Features Attic, Carpet, Ceiling Fan(s), Dining Area, Entry Level Bedroom, Family Room Off Kitchen, Floor Plan - Open, Kitchen - Gourmet, Stall Shower, Tub Shower, Window Treatments, Wood Floors
Hot Water Natural Gas
Heating Heat Pump(s), Forced Air
Cooling Central A/C
Flooring Hardwood, Carpet, Tile/Brick
Fireplaces Number 1
Equipment Built-In Microwave, Dishwasher, Disposal, Dryer, Icemaker, Oven/Range - Gas, Refrigerator, Stainless Steel Appliances, Washer, Water Heater
Appliance Built-In Microwave, Dishwasher, Disposal, Dryer, Icemaker, Oven/Range - Gas, Refrigerator, Stainless Steel Appliances, Washer, Water Heater
Heat Source Natural Gas
Laundry Dryer In Unit, Lower Floor, Washer In Unit
Exterior
Exterior Feature Deck(s), Patio(s)
Garage Spaces 3.0
Fence Privacy, Wood
Water Access N
Roof Type Asphalt
Accessibility None
Porch Deck(s), Patio(s)
Total Parking Spaces 3
Garage N
Building
Story 3
Sewer Public Sewer
Water Public
Architectural Style Split Level
Level or Stories 3
Additional Building Above Grade, Below Grade
Structure Type Dry Wall
New Construction N
Schools
School District Prince George'S County Public Schools
Others
Senior Community No
Tax ID 17202243301
Ownership Fee Simple
SqFt Source Assessor
Special Listing Condition Standard
Read Less

Bought with Young C Kang • Trademark Realty, Inc



