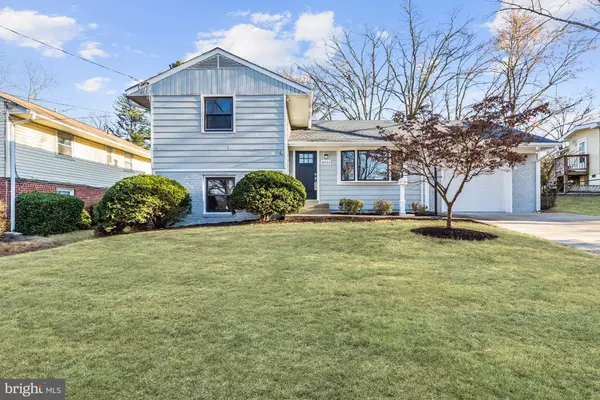For more information regarding the value of a property, please contact us for a free consultation.
8433 RAVENSWOOD RD New Carrollton, MD 20784
Want to know what your home might be worth? Contact us for a FREE valuation!

Our team is ready to help you sell your home for the highest possible price ASAP
Key Details
Sold Price $425,000
Property Type Single Family Home
Sub Type Detached
Listing Status Sold
Purchase Type For Sale
Square Footage 2,305 sqft
Price per Sqft $184
Subdivision Carrollton
MLS Listing ID MDPG560058
Sold Date 08/26/20
Style Split Level
Bedrooms 5
Full Baths 3
HOA Y/N N
Abv Grd Liv Area 2,305
Originating Board BRIGHT
Year Built 1959
Annual Tax Amount $5,576
Tax Year 2020
Lot Size 9,367 Sqft
Acres 0.22
Property Description
WOW! PRICED TO SELL! PRICE REDUCTION! OFFER FELL THROUGH! Move-In Ready!! Virtual Tour available! Contact LA for a private or virtual tour! Spacious and completely renovated from top to bottom, this gorgeous split-level home features 5 bedrooms and 3 full baths! BRAND NEW front door AND back door, open-concept living room with new flooring, recessed lighting and crown moulding! Breathtaking view into the dining area and brand new kitchen. The kitchen's tall white cabinets (with soft close!), elegant backsplash, and granite countertops makes you feel like you're in a gourmet kitchen, and it's all yours! Crown moulding frame the main living and kitchen areas! Brand new Samsung stainless steel appliances sparkle as you imagine yourself making an amazing meal in such a spacious kitchen. Perfect area for entertaining and gatherings. The Samsung Family Hub Smart refrigerator helps you check your recipe as you're cooking, soft music plays from the touchscreen, and the calendar keeps you organized. The gorgeous granite top island with pendant lights accents the kitchen and serves as the main gathering place! The heart of the home! Next to the kitchen is a separate living area that features two rooms and a full bathroom. These two rooms have brand new Pella windows, and a brand new gorgeous updated bathroom! These spaces can be a mother-in-law suite, play area, or office! 5th bedroom also has a walk-in closet! Finished with Kohler bathroom fixtures throughout the home, these elegant touches make the home feel updated and modern. The one-car garage is partially insulated, with attic access above garage. Going up a level is the master bedroom and 2nd bedroom, both with Hunter fans & lighting and fully renovated hallway full bathroom. Upper bedrooms have 2 new windows! The bathroom leaves you in awe as you stare at the floor-to-ceiling tiles, new vanity, and Kohler toilet and fixtures. Going to the bottom level is one more spacious room with another full hallway bathroom. This bathroom also has floor-to-ceiling tiles, new vanity, and Kohler toilet and hardware. Freshly painted throughout the inside and outside of home! This newly renovated home comes with a 35-Year Architectural Roof, Samsung Washer and Dryer, a new 2019 water heater, landscaped backyard with steps, landscaped front yard, and Zoysia grass in front lawn. New front door, mailbox, and landscaping in the front of the home makes you want to move in right now! Also comes with 4 Night Owl security systems (currently operating as outside viewing cameras). You won't be disappointed because you'll have the best house in the neighborhood!! Close to shopping centers, coffee shop, supermarkets, I-495, bus stops, and New Carrollton Metro Station (Purple Line in construction!) (Living Room and Dining Room are virtually staged)
Location
State MD
County Prince Georges
Zoning R55
Rooms
Other Rooms Living Room, Dining Room, Kitchen, Laundry, Utility Room
Basement Fully Finished
Main Level Bedrooms 2
Interior
Interior Features Attic, Ceiling Fan(s), Combination Kitchen/Dining, Combination Dining/Living, Crown Moldings, Dining Area, Entry Level Bedroom, Family Room Off Kitchen, Floor Plan - Open, Kitchen - Island, Recessed Lighting, Skylight(s), Tub Shower, Walk-in Closet(s)
Hot Water Natural Gas
Heating Forced Air
Cooling Central A/C
Equipment Dishwasher, Disposal, Dryer, Microwave, Oven/Range - Electric, Washer, Refrigerator
Furnishings No
Fireplace N
Window Features Double Pane
Appliance Dishwasher, Disposal, Dryer, Microwave, Oven/Range - Electric, Washer, Refrigerator
Heat Source Natural Gas
Laundry Lower Floor
Exterior
Parking Features Garage - Front Entry, Garage Door Opener
Garage Spaces 1.0
Water Access N
View Street
Roof Type Architectural Shingle
Accessibility None
Attached Garage 1
Total Parking Spaces 1
Garage Y
Building
Story 3
Sewer Public Sewer
Water Public
Architectural Style Split Level
Level or Stories 3
Additional Building Above Grade, Below Grade
Structure Type Dry Wall
New Construction N
Schools
Elementary Schools Carrollton
Middle Schools Charles Carroll
High Schools Parkdale
School District Prince George'S County Public Schools
Others
Senior Community No
Tax ID 17202198125
Ownership Fee Simple
SqFt Source Assessor
Security Features Exterior Cameras,Smoke Detector,Carbon Monoxide Detector(s)
Acceptable Financing Cash, Conventional, FHA, VA
Horse Property N
Listing Terms Cash, Conventional, FHA, VA
Financing Cash,Conventional,FHA,VA
Special Listing Condition Standard
Read Less

Bought with Christopher M Pirtle • Fairfax Realty Premier



