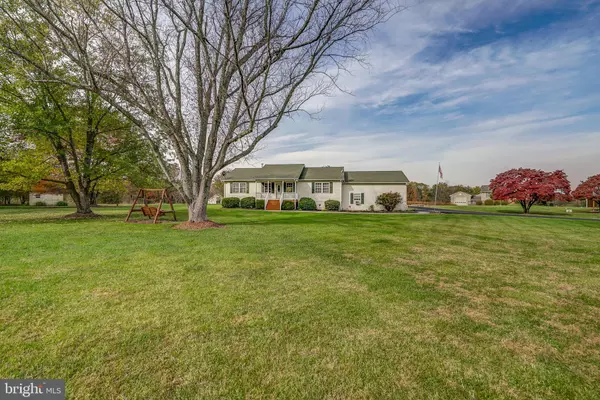For more information regarding the value of a property, please contact us for a free consultation.
195 BEAR CASTLE DR Bumpass, VA 23024
Want to know what your home might be worth? Contact us for a FREE valuation!

Our team is ready to help you sell your home for the highest possible price ASAP
Key Details
Sold Price $358,000
Property Type Single Family Home
Sub Type Detached
Listing Status Sold
Purchase Type For Sale
Square Footage 1,500 sqft
Price per Sqft $238
Subdivision Bear Castle
MLS Listing ID VALA2000782
Sold Date 12/30/21
Style Ranch/Rambler
Bedrooms 3
Full Baths 2
HOA Fees $6/ann
HOA Y/N Y
Abv Grd Liv Area 1,500
Originating Board BRIGHT
Year Built 2002
Annual Tax Amount $2,427
Tax Year 2021
Lot Size 0.973 Acres
Acres 0.97
Property Description
One level living at Lake Anna! Beautifully maintained water access home located on the public side of Lake Anna in highly sought after Bear Castle neighborhood. This 3 BDRM, 2 BTH home features 1,500 finished Sqft and has an inviting open floor plan. Family room with gas fireplace, vaulted ceiling and hardwood flooring is open to the dining room and kitchen that has a large breakfast bar. Perfect for entertaining! The primary bedroom has his and her closets and an attached bath with a double vanity. Two other bedrooms, a full bath and laundry room complete this split bedroom design rancher! Enjoy relaxing on the covered front porch and summer BBQ's and gatherings on the back deck. Two car attached garage and a paved driveway. This home sits perfectly on a .97 acre level lot and has access to the community common area that offers a boat ramp and pier so you can launch your boat and explore everything that beautiful Lake Anna has to offer. Just a short distance from Lake Anna Food Lion, Elk Creek Country Store, Lake Anna Yacht Club, marinas, Lake Anna Taphouse, local wineries, breweries, restaurants and so much more. Come see for yourself and fall in love!
Location
State VA
County Louisa
Zoning R1
Rooms
Other Rooms Dining Room, Primary Bedroom, Bedroom 2, Bedroom 3, Kitchen, Family Room, Laundry, Primary Bathroom, Full Bath
Main Level Bedrooms 3
Interior
Interior Features Carpet, Combination Kitchen/Dining, Dining Area, Entry Level Bedroom, Primary Bath(s), Recessed Lighting, Ceiling Fan(s), Skylight(s), Wood Floors, Breakfast Area, Combination Dining/Living, Family Room Off Kitchen, Floor Plan - Open
Hot Water Electric
Heating Heat Pump(s)
Cooling Central A/C
Flooring Carpet, Wood
Fireplaces Number 1
Fireplaces Type Gas/Propane
Equipment Built-In Microwave, Dishwasher, Dryer, Refrigerator, Washer, Extra Refrigerator/Freezer
Fireplace Y
Window Features Insulated
Appliance Built-In Microwave, Dishwasher, Dryer, Refrigerator, Washer, Extra Refrigerator/Freezer
Heat Source Electric
Laundry Main Floor, Hookup
Exterior
Exterior Feature Deck(s), Porch(es)
Parking Features Garage - Side Entry, Garage Door Opener, Inside Access
Garage Spaces 6.0
Amenities Available Boat Ramp, Lake, Pier/Dock, Water/Lake Privileges
Water Access Y
Water Access Desc Boat - Powered,Canoe/Kayak,Fishing Allowed,Personal Watercraft (PWC),Sail,Seaplane Permitted,Swimming Allowed,Waterski/Wakeboard,Public Access
View Trees/Woods
Roof Type Shingle
Accessibility None
Porch Deck(s), Porch(es)
Attached Garage 2
Total Parking Spaces 6
Garage Y
Building
Lot Description Cleared, Landscaping, Open, Level
Story 1
Foundation Block
Sewer On Site Septic
Water Well
Architectural Style Ranch/Rambler
Level or Stories 1
Additional Building Above Grade, Below Grade
Structure Type Dry Wall,Vaulted Ceilings
New Construction N
Schools
Elementary Schools Thomas Jefferson
Middle Schools Louisa
High Schools Louisa
School District Louisa County Public Schools
Others
HOA Fee Include Pier/Dock Maintenance,Common Area Maintenance
Senior Community No
Tax ID 46A 2 33
Ownership Fee Simple
SqFt Source Assessor
Special Listing Condition Standard
Read Less

Bought with Elizabeth J Shepard • Dockside Realty
GET MORE INFORMATION




