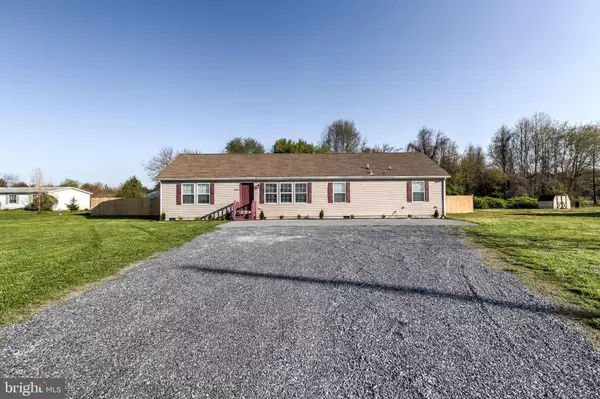For more information regarding the value of a property, please contact us for a free consultation.
4854 MILLIGANTOWN RD Hurlock, MD 21643
Want to know what your home might be worth? Contact us for a FREE valuation!

Our team is ready to help you sell your home for the highest possible price ASAP
Key Details
Sold Price $265,000
Property Type Single Family Home
Sub Type Detached
Listing Status Sold
Purchase Type For Sale
Square Footage 2,201 sqft
Price per Sqft $120
Subdivision Hurlock
MLS Listing ID MDDO125284
Sold Date 06/19/20
Style Ranch/Rambler
Bedrooms 4
Full Baths 2
HOA Y/N N
Abv Grd Liv Area 2,201
Originating Board BRIGHT
Year Built 2005
Annual Tax Amount $2,035
Tax Year 2019
Lot Size 1.326 Acres
Acres 1.33
Property Description
Newly renovated sprawling ranch style home situated on a large lot in Hurlock! Drive up to this 4BR/2BA home and walk into your dream home. The entire main living area features an open concept with easy care laminate flooring. The living room is open to the kitchen and dining room where you have a slider leading to a large patio. The kitchen features HIGH END black stainless appliances, a double sink, breakfast bar, craftsman style cabinetry and stunning granite countertops, tile flooring and backsplash. The master bedroom is newly carpeted with an en-suite that has a double vanity, stand alone shower, deep soaking tub and a large linen closet. There is an additional full bath and 2 more spacious bedrooms on the main level, all newly carpeted. The attic space has been finished with recessed lighting and carpeting and would make a great play room, bedroom or office space. This home is move in ready and much to offer that new homeowner including a new HVAC system, laundry off the kitchen, partially fenced yard and plenty of green space. Make this home your own by adding your unique and personal touches!
Location
State MD
County Dorchester
Zoning AC
Rooms
Main Level Bedrooms 3
Interior
Interior Features Carpet, Ceiling Fan(s), Entry Level Bedroom, Floor Plan - Open, Kitchen - Gourmet, Primary Bath(s), Recessed Lighting
Hot Water Electric
Heating Heat Pump(s), Forced Air
Cooling Central A/C, Ceiling Fan(s)
Flooring Carpet, Ceramic Tile, Laminated
Equipment Dryer, Exhaust Fan, Icemaker, Oven/Range - Electric, Refrigerator, Stainless Steel Appliances, Washer, Water Heater
Fireplace N
Window Features Double Pane,Sliding
Appliance Dryer, Exhaust Fan, Icemaker, Oven/Range - Electric, Refrigerator, Stainless Steel Appliances, Washer, Water Heater
Heat Source Electric
Laundry Main Floor, Dryer In Unit, Washer In Unit
Exterior
Garage Spaces 8.0
Fence Partially, Privacy, Wood
Water Access N
Roof Type Shingle
Accessibility 2+ Access Exits, Level Entry - Main
Total Parking Spaces 8
Garage N
Building
Lot Description Level
Story 2
Foundation Crawl Space
Sewer Septic Exists, Community Septic Tank, Private Septic Tank
Water Well
Architectural Style Ranch/Rambler
Level or Stories 2
Additional Building Above Grade, Below Grade
Structure Type Dry Wall
New Construction N
Schools
School District Dorchester County Public Schools
Others
Senior Community No
Tax ID 1012005776
Ownership Fee Simple
SqFt Source Assessor
Special Listing Condition Standard
Read Less

Bought with STEPHEN PIPICH Jr. • Keller Williams Legacy
GET MORE INFORMATION




