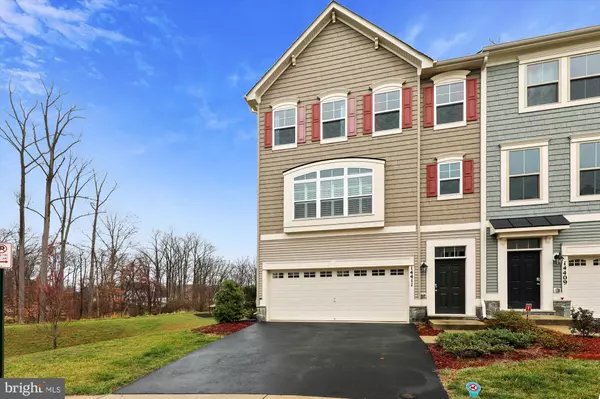For more information regarding the value of a property, please contact us for a free consultation.
14411 VEDANTA WAY Silver Spring, MD 20906
Want to know what your home might be worth? Contact us for a FREE valuation!

Our team is ready to help you sell your home for the highest possible price ASAP
Key Details
Sold Price $510,000
Property Type Townhouse
Sub Type End of Row/Townhouse
Listing Status Sold
Purchase Type For Sale
Square Footage 2,594 sqft
Price per Sqft $196
Subdivision Layhill Overlook
MLS Listing ID MDMC700408
Sold Date 09/01/20
Style Colonial
Bedrooms 3
Full Baths 2
Half Baths 1
HOA Fees $136/mo
HOA Y/N Y
Abv Grd Liv Area 2,074
Originating Board BRIGHT
Year Built 2013
Annual Tax Amount $5,033
Tax Year 2018
Lot Size 2,859 Sqft
Acres 0.07
Property Description
MUST SEE Stunning and luxurious three-bedroom, two full and one-half bath, Craftstar home with a large two car garage, located on a quiet street in the desirable community of Layhill Overlook. This spacious three-level, end unit townhome features hardwood flooring, over-sized windows, updated lighting and custom paint throughout. An excellent open floor plan on the main level perfectly blends the living, dining and kitchen areas with exit through sliders to a large Trex composite deck that backs to trees. An amazing gourmet kitchen boasts wide, granite countertops, a large center island, stainless steel GE Profile appliances and upgraded cabinetry with brushed nickel hardware. The upper level includes vaulted ceilings throughout and features a master bedroom suite with walk-in closet and master bath, plus two additional bedrooms, full hall bath and convenient laundry closet. The fully finished lower level features a rec room/office, storage room with plumbing rough-in and access to the garage. Located just minutes from Glenmont Metro, the ICC and major commuter routes, along with parks, trails, lots of shopping, restaurants and more this home has it all!
Location
State MD
County Montgomery
Zoning R10
Rooms
Basement Fully Finished, Garage Access
Interior
Interior Features Carpet, Combination Kitchen/Dining, Crown Moldings, Floor Plan - Open, Primary Bath(s), Pantry, Recessed Lighting, Wood Floors, Tub Shower
Hot Water Natural Gas
Heating Heat Pump(s), Forced Air
Cooling Central A/C
Flooring Hardwood
Fireplace N
Heat Source Electric
Laundry Upper Floor
Exterior
Parking Features Basement Garage, Garage - Front Entry, Garage Door Opener
Garage Spaces 2.0
Water Access N
Roof Type Asphalt,Shingle
Accessibility None
Attached Garage 2
Total Parking Spaces 2
Garage Y
Building
Story 3
Sewer Public Sewer
Water Public
Architectural Style Colonial
Level or Stories 3
Additional Building Above Grade, Below Grade
New Construction N
Schools
School District Montgomery County Public Schools
Others
HOA Fee Include Common Area Maintenance,Lawn Care Front,Lawn Care Side,Snow Removal,Trash
Senior Community No
Tax ID 161303681431
Ownership Fee Simple
SqFt Source Assessor
Acceptable Financing Cash, Conventional, FHA, VA
Listing Terms Cash, Conventional, FHA, VA
Financing Cash,Conventional,FHA,VA
Special Listing Condition Standard
Read Less

Bought with Edwina Rogers • CENTURY 21 New Millennium



