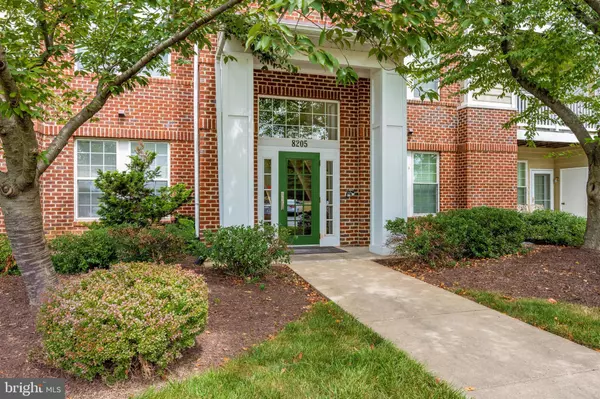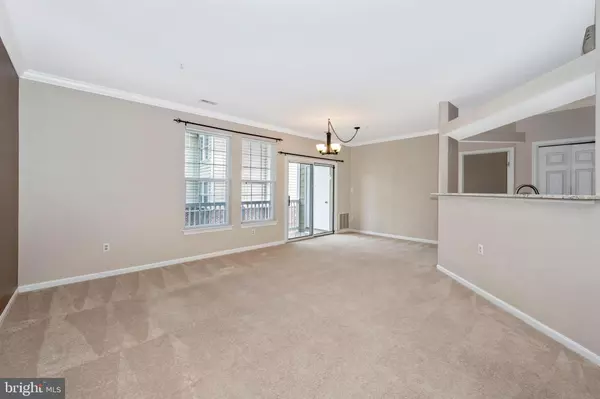For more information regarding the value of a property, please contact us for a free consultation.
8205 BLUE HERON DR #2C Frederick, MD 21701
Want to know what your home might be worth? Contact us for a FREE valuation!

Our team is ready to help you sell your home for the highest possible price ASAP
Key Details
Sold Price $190,000
Property Type Condo
Sub Type Condo/Co-op
Listing Status Sold
Purchase Type For Sale
Square Footage 1,045 sqft
Price per Sqft $181
Subdivision Waterside
MLS Listing ID MDFR267378
Sold Date 08/17/20
Style Colonial
Bedrooms 2
Full Baths 2
Condo Fees $200/mo
HOA Fees $44/qua
HOA Y/N Y
Abv Grd Liv Area 1,045
Originating Board BRIGHT
Year Built 1996
Annual Tax Amount $1,670
Tax Year 2019
Property Description
Show for backup. Gorgeous 2 Bed, 2 Bath Condo. Totally renovated 3 years ago. 9 ft ceilings. Open concept floor plan. Kitchen w/Granite Countertops, Stainless Appliances and Lovely White Cabinets. Both bathrooms w/ New Vanities, New Toilets, New Tile Floors, New Crown Molding throughout. Save tons on your mortgage payment w/ NO CITY TAXES. One of the larger Waterside units w/1059 sq ft fin living space. Balcony which overlooks courtyard and gazebo. Extra storage units on balcony. Owner bedroom suite w/huge walk-in closet and full bath. 2nd bedroom with full bath on opposite site of unit. Secure All Brick Building. Great location close to New Walmart Supercenter, Wegmans, Home Goods, Starbucks, Numerous restaurants, Fitness Center, Pet Smart and so on. Close to commuter routes. Community offers pool, walking trails, tot lots, tennis court.
Location
State MD
County Frederick
Zoning R8
Rooms
Main Level Bedrooms 2
Interior
Interior Features Ceiling Fan(s), Crown Moldings, Dining Area, Entry Level Bedroom, Floor Plan - Open, Primary Bath(s), Sprinkler System, Tub Shower, Upgraded Countertops, Walk-in Closet(s)
Hot Water Electric
Heating Heat Pump(s)
Cooling Central A/C, Ceiling Fan(s), Heat Pump(s)
Equipment Built-In Microwave, Dishwasher, Disposal, Dryer - Electric, Oven/Range - Electric, Refrigerator, Stainless Steel Appliances, Washer
Fireplace N
Appliance Built-In Microwave, Dishwasher, Disposal, Dryer - Electric, Oven/Range - Electric, Refrigerator, Stainless Steel Appliances, Washer
Heat Source Electric
Exterior
Parking On Site 1
Amenities Available Picnic Area, Pool - Outdoor, Reserved/Assigned Parking, Swimming Pool, Tennis Courts, Tot Lots/Playground
Water Access N
Accessibility None
Garage N
Building
Story 1
Unit Features Garden 1 - 4 Floors
Sewer Public Sewer
Water Public
Architectural Style Colonial
Level or Stories 1
Additional Building Above Grade, Below Grade
New Construction N
Schools
Elementary Schools Walkersville
Middle Schools Walkersville
High Schools Walkersville
School District Frederick County Public Schools
Others
Pets Allowed Y
HOA Fee Include Ext Bldg Maint,Lawn Care Front,Lawn Care Side,Lawn Maintenance,Management,Pool(s),Road Maintenance,Snow Removal,Trash,Common Area Maintenance
Senior Community No
Tax ID 1128580088
Ownership Condominium
Security Features Main Entrance Lock
Acceptable Financing Cash, Conventional, FHA, VA
Listing Terms Cash, Conventional, FHA, VA
Financing Cash,Conventional,FHA,VA
Special Listing Condition Standard
Pets Allowed Cats OK, Dogs OK, Number Limit, Size/Weight Restriction
Read Less

Bought with Jennifer Lauren Stitt • RE/MAX Plus



