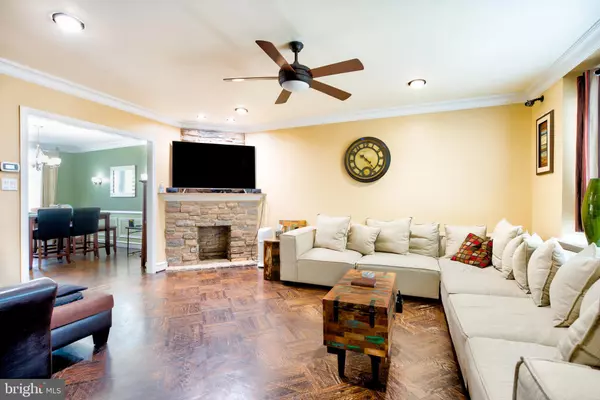For more information regarding the value of a property, please contact us for a free consultation.
4135 LEVICK ST Philadelphia, PA 19135
Want to know what your home might be worth? Contact us for a FREE valuation!

Our team is ready to help you sell your home for the highest possible price ASAP
Key Details
Sold Price $200,000
Property Type Townhouse
Sub Type Interior Row/Townhouse
Listing Status Sold
Purchase Type For Sale
Square Footage 1,546 sqft
Price per Sqft $129
Subdivision Philadelphia (Northeast)
MLS Listing ID PAPH915974
Sold Date 09/22/20
Style AirLite,Traditional,Straight Thru
Bedrooms 3
Full Baths 1
Half Baths 1
HOA Y/N N
Abv Grd Liv Area 1,296
Originating Board BRIGHT
Year Built 1950
Annual Tax Amount $1,754
Tax Year 2020
Lot Size 1,460 Sqft
Acres 0.03
Lot Dimensions 18.25 x 80.00
Property Description
Prepare to be wowed as you walk through this home located near the Mayfair section in NE Philly. The current owner, a master electrician made numerous custom upgrades that YOU will certainly enjoy! As you pull in to your private parking spot through the back driveway, you'll first notice your brand-new garage door. Walking through the keyless entry basement door and through the laundry area corridor you'll notice the upgraded sink and cabinetry. It gets better! Keep walking and get ready to envision yourself in this custom entertainment space. It s the perfect area to hang out and watch your favorite sports team or tv-shows on the big screen. The speaker 5.1 surround sound system built into the walls and ceilings, along with the custom wall sconce lighting installed here is truly amazing as it should be! The work was completed by a master electrician. Also, notice the built-in wall heater with remote for those chilly fall and winter nights. No need to go upstairs to use the bathroom, for your convenience one is located on the basement level. Head upstairs to the remarkable renovated kitchen. It just feels luxurious with the 42-inch cabinets with under cabinet lighting, stainless steel accents, the stainless-steel built-in appliances, granite counter tops, the chevron tiled backsplash and farm style deep kitchen sink. Right off the kitchen is the dining room with crown molding and beautiful custom chair-rails with built in wall sconces designed specifically for that room. Next is the oversized living room with crown molding, w fireplace and built-in cabinet that hides all the electrical cords in the room. Take notice of the bright windows, they are newer throughout the house and come with a transferrable warranty for you! Upstairs is the impressive main bathroom with exquisite tiling and recently upgraded fixtures. This 3-piece bath features a separate shower, bathtub, newer vanity and a nice cheerfully bright skylight. The front bedroom features 3 closets and another built in wall heater with remote. Two additional bedrooms complete the upstairs level. Ask for the list extensive list of improvements that the seller has made to this home! It includes security system with cameras in the front and back, energy saving LED bulbs throughout, numerous dimmers for different mood lighting in various rooms, new exterior fence and more. But wait there s more this home has been fully inspected by a reputable home inspection company a full report is available for you to review! There s nothing left to do except pack your bags and move in.
Location
State PA
County Philadelphia
Area 19135 (19135)
Zoning RSA5
Rooms
Other Rooms Living Room, Dining Room, Kitchen, Basement
Basement Partial, Garage Access, Heated, Improved, Outside Entrance, Rear Entrance, Walkout Level
Interior
Interior Features Built-Ins, Cedar Closet(s), Ceiling Fan(s), Chair Railings, Crown Moldings, Dining Area, Kitchen - Galley, Kitchen - Gourmet, Recessed Lighting, Skylight(s), Stall Shower, Wainscotting, Upgraded Countertops, Window Treatments, Wood Floors
Hot Water Electric
Heating Baseboard - Electric, Radiator
Cooling Ceiling Fan(s), Window Unit(s)
Flooring Ceramic Tile, Hardwood
Fireplaces Type Non-Functioning
Equipment Built-In Microwave, Dishwasher, Oven/Range - Gas, Stainless Steel Appliances
Fireplace Y
Window Features Energy Efficient,Replacement,Skylights
Appliance Built-In Microwave, Dishwasher, Oven/Range - Gas, Stainless Steel Appliances
Heat Source Natural Gas
Laundry Basement
Exterior
Exterior Feature Patio(s)
Parking Features Basement Garage, Garage - Rear Entry
Garage Spaces 1.0
Fence Vinyl, Picket
Utilities Available Cable TV, Electric Available, Natural Gas Available, Phone Available, Water Available, Sewer Available
Water Access N
Accessibility None
Porch Patio(s)
Attached Garage 1
Total Parking Spaces 1
Garage Y
Building
Story 2
Sewer Public Sewer
Water Public
Architectural Style AirLite, Traditional, Straight Thru
Level or Stories 2
Additional Building Above Grade, Below Grade
New Construction N
Schools
School District The School District Of Philadelphia
Others
Pets Allowed N
Senior Community No
Tax ID 552078700
Ownership Fee Simple
SqFt Source Assessor
Security Features Exterior Cameras,Monitored,Motion Detectors,Security System,Surveillance Sys
Acceptable Financing Cash, Conventional, FHA, FHA 203(b), FHA 203(k), VA
Listing Terms Cash, Conventional, FHA, FHA 203(b), FHA 203(k), VA
Financing Cash,Conventional,FHA,FHA 203(b),FHA 203(k),VA
Special Listing Condition Standard
Read Less

Bought with Genevia Weston • BHHS Fox & Roach-Concord
GET MORE INFORMATION




