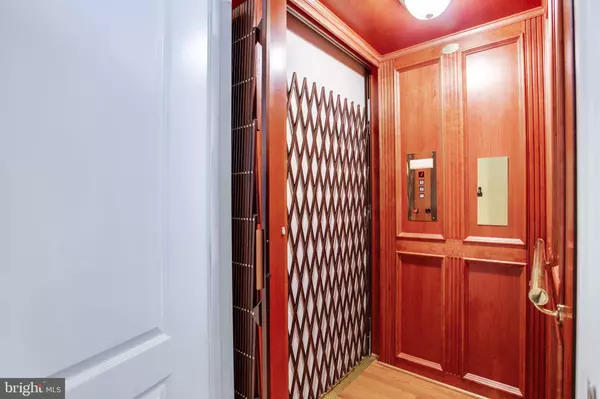For more information regarding the value of a property, please contact us for a free consultation.
1427 HARVEST CROSSING DR Mclean, VA 22101
Want to know what your home might be worth? Contact us for a FREE valuation!

Our team is ready to help you sell your home for the highest possible price ASAP
Key Details
Sold Price $1,915,000
Property Type Townhouse
Sub Type End of Row/Townhouse
Listing Status Sold
Purchase Type For Sale
Square Footage 6,395 sqft
Price per Sqft $299
Subdivision Evans Farm
MLS Listing ID VAFX1138526
Sold Date 10/07/20
Style Colonial
Bedrooms 4
Full Baths 5
Half Baths 1
HOA Fees $360/mo
HOA Y/N Y
Abv Grd Liv Area 4,795
Originating Board BRIGHT
Year Built 2003
Annual Tax Amount $19,973
Tax Year 2020
Lot Size 4,117 Sqft
Acres 0.09
Property Description
Over 175K in Upgrades! Elegant & Updated Evan s Farm Belvedere w/ 3 LvL Elevator & 2 Car Garage. Over 6700 Sq Ft of w/ 4 BR 5.5BA , Study, Main level Sunroom, Finished Loft w/ BR & BA, Light Filled Basement w/ Bonus Suite & Private Patio Garden. Breathtaking Entry w/ Upper/Lower spiral Staircases open to Living & Dining Rms & Library w/ Custom Built-ins. Showpiece Gourmet Kitchen w/ Bar Seating is Perfect for Cooking & Entertaining w/ Solid Wood Adelphi Soft Close Cabinetry extended into Breakfast Rm, Walk-In Pantry, Sep Subzero Refrig & Freezer, Wolf Cooktop & Double Ovens, Quartz, Ice Maker & Custom Lighting. Kitchen open to Breakfast Rm & Family Rm w/ Gas FP, Plantation Shutters & Walk Out to Tranquil Patio/Garden. Bonus Sunroom on ML w/ Gas FP, Plantation Shutters & walk out to Patio/Garden. Expansive Master Suite w/ Sitting Rm, Dressing Rm, WIC, Updated Master BA w/ Skylights, Luxurious Soaking Tub, Oversized Glass Enclosed Shower, His/Hers Vanities and dual Commode Rms. Upper Level has 2 additional spacious BRs w/ Ensuite Baths. Upper Level Loft with Sitting Area, BR & FBA is perfect for guests. Windowed Light Filled Lower Level w/ Bar, Large Rec Room, Laundry Rm, Bonus Room, Full BA, Ample Storage and Mudroom w/ Walk Out to 2 Car Garage. Elevator conveniently transports you from the Lower to Main & Upper Levels. The home has been pristinely maintained & a preferred end unit w/ interior community location for additional privacy. McLean's highly sought Evans Farm is the epitome of sophistication & simplicity. Make this beautiful home your own!
Location
State VA
County Fairfax
Zoning 305
Rooms
Other Rooms Living Room, Dining Room, Primary Bedroom, Bedroom 2, Bedroom 3, Bedroom 5, Kitchen, Family Room, Foyer, Breakfast Room, Sun/Florida Room, Laundry, Loft, Other, Office, Recreation Room, Storage Room, Bathroom 2, Bathroom 3, Bonus Room, Primary Bathroom, Full Bath
Basement Fully Finished, Walkout Level
Interior
Interior Features Elevator, Breakfast Area, Built-Ins, Ceiling Fan(s), Chair Railings, Crown Moldings, Curved Staircase, Dining Area, Kitchen - Eat-In, Kitchen - Gourmet, Kitchen - Island, Primary Bath(s), Wainscotting, Wet/Dry Bar, Window Treatments, Wood Floors, Central Vacuum, Upgraded Countertops
Hot Water Natural Gas
Heating Forced Air
Cooling Central A/C
Fireplaces Number 2
Fireplaces Type Mantel(s)
Equipment Dishwasher, Disposal, Icemaker, Microwave, Trash Compactor, Washer, Dryer
Fireplace Y
Window Features Skylights
Appliance Dishwasher, Disposal, Icemaker, Microwave, Trash Compactor, Washer, Dryer
Heat Source Natural Gas
Exterior
Parking Features Garage Door Opener
Garage Spaces 2.0
Water Access N
Accessibility Elevator
Attached Garage 2
Total Parking Spaces 2
Garage Y
Building
Story 4
Sewer Public Sewer
Water Public
Architectural Style Colonial
Level or Stories 4
Additional Building Above Grade, Below Grade
Structure Type 9'+ Ceilings,Tray Ceilings
New Construction N
Schools
School District Fairfax County Public Schools
Others
Senior Community No
Tax ID 0301 30 0078
Ownership Fee Simple
SqFt Source Assessor
Special Listing Condition Standard
Read Less

Bought with Karen A Barker • TTR Sotheby's International Realty
GET MORE INFORMATION




