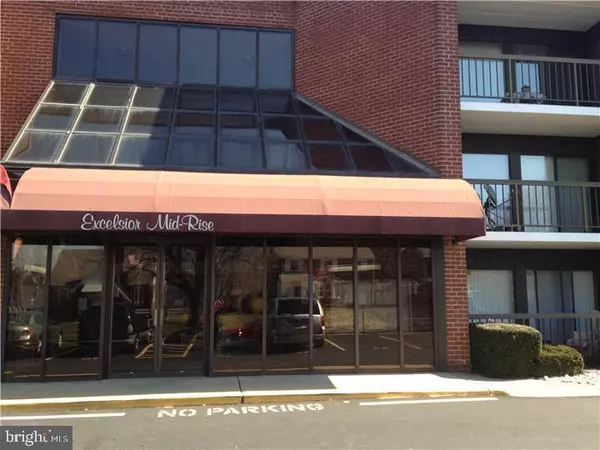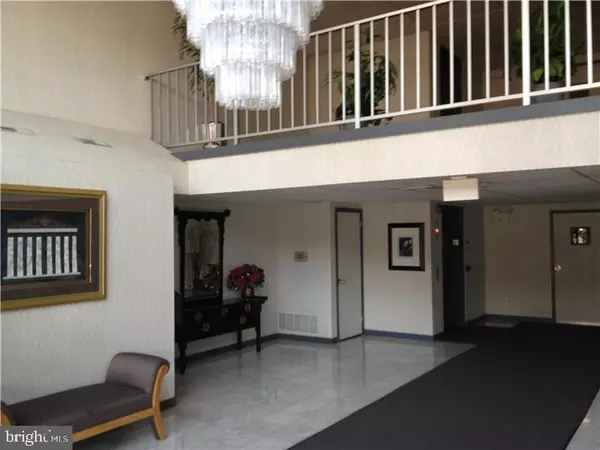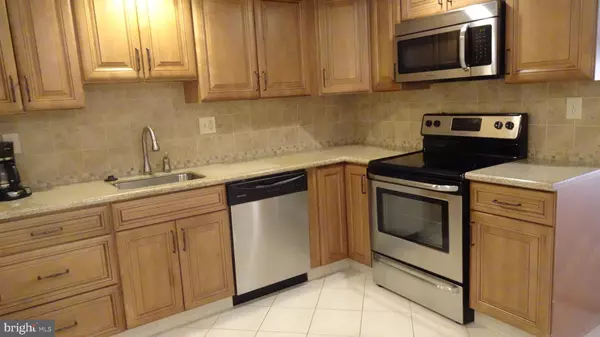For more information regarding the value of a property, please contact us for a free consultation.
2131 WELSH RD #101 Philadelphia, PA 19115
Want to know what your home might be worth? Contact us for a FREE valuation!

Our team is ready to help you sell your home for the highest possible price ASAP
Key Details
Sold Price $140,000
Property Type Condo
Sub Type Condo/Co-op
Listing Status Sold
Purchase Type For Sale
Square Footage 1,388 sqft
Price per Sqft $100
Subdivision Philadelphia (Northeast)
MLS Listing ID PAPH854268
Sold Date 02/26/20
Style Contemporary
Bedrooms 1
Full Baths 2
Condo Fees $225/mo
HOA Y/N N
Abv Grd Liv Area 1,388
Originating Board BRIGHT
Year Built 1983
Annual Tax Amount $1,552
Tax Year 2020
Lot Dimensions 0.00 x 0.00
Property Description
End unit condo on the first floor in Northeast Philadelphia in a secured building! Newer kitchen with tile backsplash and stainless steel appliances. One bedroom with a Den that can be used as a second bedroom, large living room, dining room and 2 full bathrooms as well as a laundry in your unit. Master bedroom offers walk in closet and a second closet space as well as sliding glass doors to the patio and the full bathroom with a walk in shower. A patio is off the living room from a second set of sliding glass doors that also has a nice-sized closet which is great for storage. Also included with the property is a large storage unit which is located on the ground floor of the building. There is an assigned parking space convenienlty located to this unit as well. The inexpensive monthly condominium charge includes access to a swimming pool on the premises, a community room and much more. It is located just off of Roosevelt Blvd, with easy access to I95 and the PA Turnpike. Steps away from public transportation, as well as local dining and shopping!
Location
State PA
County Philadelphia
Area 19115 (19115)
Zoning CMX2
Rooms
Other Rooms Den
Main Level Bedrooms 1
Interior
Interior Features Carpet, Ceiling Fan(s), Combination Dining/Living, Elevator, Entry Level Bedroom, Flat, Intercom, Primary Bath(s), Stall Shower, Tub Shower, Walk-in Closet(s), Window Treatments
Heating Heat Pump(s)
Cooling Central A/C
Flooring Carpet
Equipment Dryer - Electric, Washer, Water Heater, Refrigerator, Built-In Microwave
Furnishings No
Fireplace N
Window Features Sliding
Appliance Dryer - Electric, Washer, Water Heater, Refrigerator, Built-In Microwave
Heat Source Electric
Laundry Main Floor, Washer In Unit, Dryer In Unit
Exterior
Exterior Feature Patio(s)
Parking On Site 1
Amenities Available Community Center, Elevator, Extra Storage, Pool - Outdoor, Reserved/Assigned Parking, Security
Water Access N
Accessibility Level Entry - Main, No Stairs
Porch Patio(s)
Garage N
Building
Story 1
Unit Features Mid-Rise 5 - 8 Floors
Sewer Public Sewer
Water Public
Architectural Style Contemporary
Level or Stories 1
Additional Building Above Grade, Below Grade
Structure Type Dry Wall
New Construction N
Schools
School District The School District Of Philadelphia
Others
Pets Allowed N
HOA Fee Include Common Area Maintenance,Ext Bldg Maint,Insurance,Lawn Maintenance,Management,Parking Fee,Sewer,Trash,Water,Pool(s)
Senior Community No
Tax ID 888560121
Ownership Fee Simple
Security Features Intercom,Main Entrance Lock
Special Listing Condition Standard
Read Less

Bought with Anthony L. Samarco Jr. • Homestarr Realty
GET MORE INFORMATION




