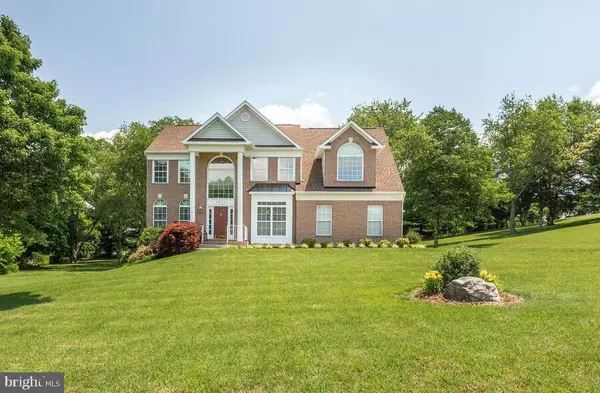For more information regarding the value of a property, please contact us for a free consultation.
7975 HAMPTON WAY Owings, MD 20736
Want to know what your home might be worth? Contact us for a FREE valuation!

Our team is ready to help you sell your home for the highest possible price ASAP
Key Details
Sold Price $670,000
Property Type Single Family Home
Sub Type Detached
Listing Status Sold
Purchase Type For Sale
Square Footage 3,684 sqft
Price per Sqft $181
Subdivision None Available
MLS Listing ID MDCA2000488
Sold Date 08/12/21
Style Colonial
Bedrooms 5
Full Baths 3
Half Baths 1
HOA Y/N Y
Abv Grd Liv Area 3,084
Originating Board BRIGHT
Year Built 1996
Annual Tax Amount $5,536
Tax Year 2020
Lot Size 2.500 Acres
Acres 2.5
Property Description
CITY ELEGANCE IN THE COUNTRY. This property has all you have been looking for. Conveniently located in the northern end of Calvert county giving you easy access to major roadways for commuting to most major work places as well as local shopping, numerous restaurants, medical facilities, parks, historic sites and easy access to the Chesapeake Bay plus much more. The house sits on approximately 2.50 lush, rolling, manicured acres. Truly one of the best lots around. Built with entertaining in mind, the home boasts a formal living room and dining room with hardwood flooring, a first floor family room highlighted with a dramatic two story fireplace surrounded by floor to ceiling windows. Generous sized rooms for family and friends to gather but also plenty of room for privacy. A cook's dream! The open chef's kitchen features stainless steel appliances and granite countertops. Enjoy easy access from the eat-in area of the kitchen onto the spacious deck where you can sit and enjoy the peaceful surroundings. A generous sized office is also located on the main level. Moving upstairs to the second level you will find 3 generous sized bedrooms as well as an owner's suite complete with a sitting area, spacious updated full bath with separate sinks, vanities and generous sized walk-in closets. The fully finished, walk-out basement is a delight to be enjoyed by the entire family. Overnight guests will enjoy having their own private suite complete with full sized bathroom and bedroom, a lovely kitchen area plus a living room with their own fireplace. This property is truly a showplace. Don't miss out on calling this beautiful house your home!
Location
State MD
County Calvert
Zoning RUR
Rooms
Basement Full, Fully Finished, Heated, Improved, Outside Entrance, Rear Entrance, Walkout Level
Interior
Interior Features 2nd Kitchen, Carpet, Ceiling Fan(s), Chair Railings, Crown Moldings, Family Room Off Kitchen, Floor Plan - Traditional, Formal/Separate Dining Room, Kitchen - Eat-In, Kitchen - Gourmet, Kitchen - Island, Stall Shower, Store/Office, Tub Shower, Upgraded Countertops, Walk-in Closet(s), Window Treatments, Wood Floors
Hot Water Electric
Heating Heat Pump(s)
Cooling Central A/C, Ceiling Fan(s)
Fireplaces Number 1
Heat Source Electric
Exterior
Parking Features Garage - Side Entry, Garage Door Opener, Inside Access
Garage Spaces 2.0
Water Access N
Accessibility 2+ Access Exits
Attached Garage 2
Total Parking Spaces 2
Garage Y
Building
Lot Description Backs to Trees, Cleared, Front Yard, Landscaping, No Thru Street, Open, Rear Yard, SideYard(s)
Story 3
Sewer Community Septic Tank, Private Septic Tank
Water Well
Architectural Style Colonial
Level or Stories 3
Additional Building Above Grade, Below Grade
New Construction N
Schools
School District Calvert County Public Schools
Others
Senior Community No
Tax ID 0502104903
Ownership Fee Simple
SqFt Source Assessor
Acceptable Financing Cash, Conventional, FHA, VA, USDA
Listing Terms Cash, Conventional, FHA, VA, USDA
Financing Cash,Conventional,FHA,VA,USDA
Special Listing Condition Standard
Read Less

Bought with Jennifer Frewer • Keller Williams Capital Properties
GET MORE INFORMATION




